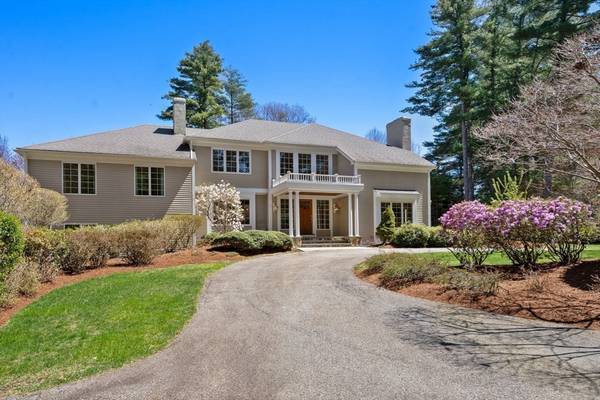For more information regarding the value of a property, please contact us for a free consultation.
Key Details
Sold Price $1,900,000
Property Type Single Family Home
Sub Type Single Family Residence
Listing Status Sold
Purchase Type For Sale
Square Footage 6,725 sqft
Price per Sqft $282
Subdivision Oak Meadow Estates
MLS Listing ID 73230952
Sold Date 07/31/24
Style Colonial,Contemporary
Bedrooms 5
Full Baths 4
Half Baths 1
HOA Y/N false
Year Built 1987
Annual Tax Amount $24,334
Tax Year 2024
Lot Size 1.610 Acres
Acres 1.61
Property Description
Welcome to coveted Oak Meadow Estates a wonderful neighborhood with a walking path to Sudbury Swim & Tennis Club. Privately set on 1.6 sprawling acres, this contemporary colonial embodies modern luxury amidst nature's tranquility. Vaulted ceilings and oversized windows flood the open floor plan with natural light, while the renovated kitchen boasts top-notch appliances, custom cabinetry, and stone counters. With 5 thoughtfully renovated bathrooms and 5-6 bedrooms, each space offers a serene escape. Entertain in elegant gathering spaces or find solace in private areas for work or leisure. Descend to the lower level, where an expansive recreation area awaits, complete with a guest bedroom, full bath, large family room, exercise room, and full kitchen – perfect for in-laws, an au pair or young adults. Venture outdoors and discover an oasis. Enjoy the screened porch, heated pool, jacuzzi spa, and enormous lawn area perfect for playful pursuits and alfresco gatherings. Truly special!
Location
State MA
County Middlesex
Zoning RESA
Direction Peakham Rd ro Fox Run First Drive on Right and Stay Left
Rooms
Family Room Flooring - Wood
Basement Full, Partially Finished, Walk-Out Access, Interior Entry
Primary Bedroom Level Second
Dining Room Flooring - Wood
Kitchen Skylight, Closet/Cabinets - Custom Built, Flooring - Wood, Dining Area, Pantry, Countertops - Stone/Granite/Solid, Countertops - Upgraded, Kitchen Island, Cabinets - Upgraded, Exterior Access, Open Floorplan, Remodeled, Second Dishwasher, Slider, Stainless Steel Appliances, Wine Chiller, Gas Stove, Peninsula, Lighting - Pendant
Interior
Interior Features Bathroom - Full, Bathroom - Tiled With Tub & Shower, Bathroom, Home Office, Play Room, Bedroom, Exercise Room, Wired for Sound
Heating Forced Air, Oil
Cooling Central Air
Flooring Wood, Tile, Carpet, Flooring - Wood, Flooring - Stone/Ceramic Tile
Fireplaces Number 4
Fireplaces Type Family Room, Kitchen, Living Room
Appliance Electric Water Heater, Water Heater, Range, Dishwasher, Microwave, Refrigerator, Freezer, Washer, Dryer, Range Hood
Laundry Flooring - Stone/Ceramic Tile, Second Floor, Electric Dryer Hookup, Washer Hookup
Basement Type Full,Partially Finished,Walk-Out Access,Interior Entry
Exterior
Exterior Feature Porch - Screened, Deck, Patio, Pool - Inground Heated, Rain Gutters, Hot Tub/Spa, Professional Landscaping, Sprinkler System, Screens, Fenced Yard
Garage Spaces 2.0
Fence Fenced/Enclosed, Fenced
Pool Pool - Inground Heated
Community Features Shopping, Pool, Tennis Court(s), Park, Walk/Jog Trails, Stable(s), Golf, Medical Facility, Bike Path, Conservation Area, Highway Access, House of Worship, Private School, Public School, University
Utilities Available for Gas Range, for Electric Oven, for Electric Dryer, Washer Hookup, Generator Connection
View Y/N Yes
View Scenic View(s)
Roof Type Shingle
Total Parking Spaces 10
Garage Yes
Private Pool true
Building
Lot Description Wooded, Easements, Cleared, Gentle Sloping, Level
Foundation Concrete Perimeter
Sewer Private Sewer
Water Public
Architectural Style Colonial, Contemporary
Schools
Elementary Schools Peter Noyes
Middle Schools Ephraim Curtis
High Schools Lincoln-Sudbury
Others
Senior Community false
Acceptable Financing Contract
Listing Terms Contract
Read Less Info
Want to know what your home might be worth? Contact us for a FREE valuation!

Our team is ready to help you sell your home for the highest possible price ASAP
Bought with Peter Giannikopoulos • Coldwell Banker Realty - Boston



