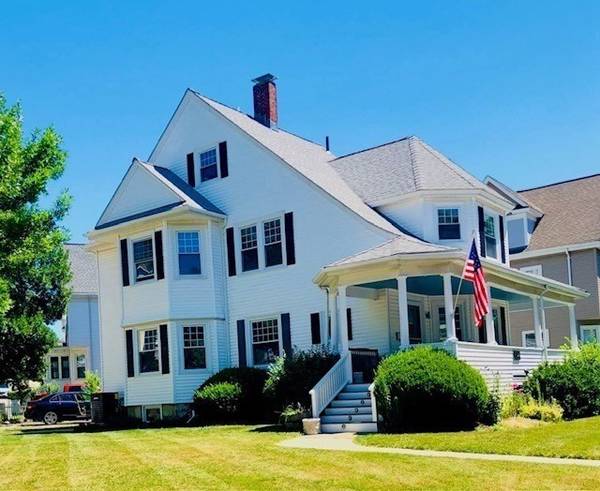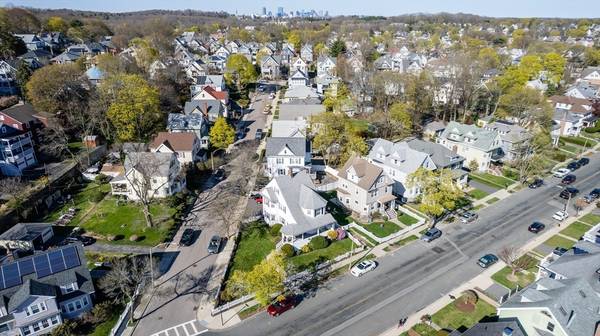For more information regarding the value of a property, please contact us for a free consultation.
Key Details
Sold Price $1,325,000
Property Type Single Family Home
Sub Type Single Family Residence
Listing Status Sold
Purchase Type For Sale
Square Footage 2,300 sqft
Price per Sqft $576
Subdivision Doctor'S Row
MLS Listing ID 73231046
Sold Date 07/31/24
Style Colonial,Victorian
Bedrooms 4
Full Baths 3
Half Baths 1
HOA Y/N false
Year Built 1901
Annual Tax Amount $9,903
Tax Year 2024
Lot Size 6,534 Sqft
Acres 0.15
Property Description
Discover this meticulously renovated Victorian colonial nestled in Doctor's Row. Rarely does a home of this caliber grace the market, boasting significant updates complete in 2018. The flexible layout on the 1st floor accommodates many lifestyles, a family room open to the kitchen or utilize the space for dining & entertain in the formal front living room. Embrace the gas fireplace in the grand foyer during winter months & central A/C ensures comfort in the summer. 2nd floor has a large primary bedroom featuring a private spa-like bathroom with soaking tub & en-suite full-size washer & dryer. The generously sized guest bedroom has a deep closet & adjacent to a full bath. Ascend to the 3rd floor & revel in 2 sky-lit rooms adorned with exposed brick, complimented by built-in bookshelves, drawers, & charming barn doors, along with another full bath & sizable walk-in attic. Entertain outdoors with 2 inviting spaces, the back deck for grilling or expansive covered front porch. Don't miss!!
Location
State MA
County Suffolk
Area Roslindale
Zoning res
Direction In between Centre Street and Walter Street on the corner of Edgemont Street
Rooms
Family Room Bathroom - Half, Beamed Ceilings, Flooring - Hardwood
Basement Full, Walk-Out Access, Sump Pump, Concrete, Unfinished
Primary Bedroom Level Second
Dining Room Flooring - Hardwood, Window(s) - Stained Glass, Wainscoting
Kitchen Bathroom - Half, Flooring - Hardwood, Countertops - Stone/Granite/Solid, Countertops - Upgraded, Kitchen Island, Cabinets - Upgraded, Deck - Exterior, Exterior Access, Recessed Lighting, Stainless Steel Appliances, Gas Stove
Interior
Interior Features Bathroom - Half, Dining Area, Archway, Crown Molding, Attic Access, Storage, 1/4 Bath, Foyer, Bonus Room
Heating Central, Forced Air, Natural Gas, Fireplace
Cooling Central Air
Flooring Wood, Tile, Flooring - Stone/Ceramic Tile
Fireplaces Number 1
Fireplaces Type Dining Room
Appliance Range, Dishwasher, Disposal, Microwave, Refrigerator, Washer, Dryer
Laundry Bathroom - Full, Second Floor
Basement Type Full,Walk-Out Access,Sump Pump,Concrete,Unfinished
Exterior
Exterior Feature Porch, Deck, Deck - Composite, Covered Patio/Deck, Storage, Professional Landscaping, Fenced Yard
Fence Fenced/Enclosed, Fenced
Community Features Public Transportation, Shopping, Park, Walk/Jog Trails, Medical Facility, Highway Access, House of Worship, Public School, T-Station
Utilities Available for Gas Range
Roof Type Wood
Total Parking Spaces 3
Garage No
Building
Lot Description Corner Lot, Level
Foundation Stone
Sewer Public Sewer
Water Public
Schools
Elementary Schools Bps/Choice
Middle Schools Bps/Choice
High Schools Bps/Choice
Others
Senior Community false
Read Less Info
Want to know what your home might be worth? Contact us for a FREE valuation!

Our team is ready to help you sell your home for the highest possible price ASAP
Bought with April Nelson • Gibson Sotheby's International Realty



