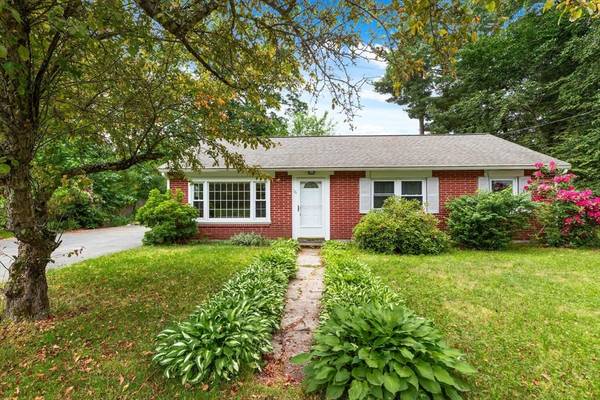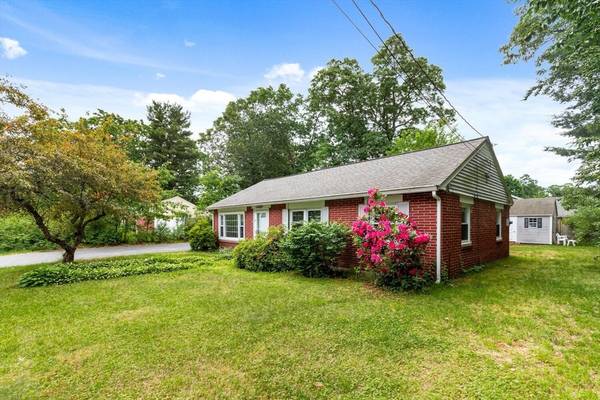For more information regarding the value of a property, please contact us for a free consultation.
Key Details
Sold Price $541,000
Property Type Single Family Home
Sub Type Single Family Residence
Listing Status Sold
Purchase Type For Sale
Square Footage 1,264 sqft
Price per Sqft $428
MLS Listing ID 73252154
Sold Date 07/31/24
Style Ranch
Bedrooms 3
Full Baths 1
HOA Y/N false
Year Built 1950
Annual Tax Amount $5,081
Tax Year 2024
Lot Size 10,018 Sqft
Acres 0.23
Property Description
Beautifully maintained single-level living Ranch home located on quiet dead-end streets. Pride of ownership shines throughout this bright and airy home. The kitchen offers ample cabinet space with a peninsula. The sunny Living room provides a great place to relax. The Dining room is a great gathering area with a gas fireplace and door to the rear yard. There are three well-sized carpeted bedrooms. The level yard is a great space to enjoy, with a Reeds and Ferry shed natural gas, and a town sewer. The home is a commuter's dream, with the “T” just moments away and easy access to highways.
Location
State MA
County Middlesex
Zoning 3
Direction Letchworth => Seven Oaks Rd
Rooms
Basement Slab
Primary Bedroom Level First
Dining Room Flooring - Vinyl
Kitchen Flooring - Vinyl, Countertops - Stone/Granite/Solid, Cabinets - Upgraded, Recessed Lighting, Peninsula, Lighting - Pendant
Interior
Heating Forced Air, Natural Gas
Cooling Central Air
Flooring Tile, Vinyl, Carpet
Fireplaces Number 1
Fireplaces Type Dining Room
Appliance Gas Water Heater, Microwave, ENERGY STAR Qualified Refrigerator, ENERGY STAR Qualified Dishwasher, Range
Laundry First Floor, Gas Dryer Hookup, Washer Hookup
Basement Type Slab
Exterior
Community Features Public Transportation, Tennis Court(s), Park, Laundromat, Bike Path, Highway Access, Public School, T-Station
Utilities Available for Gas Oven, for Gas Dryer, Washer Hookup
Roof Type Shingle
Total Parking Spaces 2
Garage No
Building
Lot Description Level
Foundation Concrete Perimeter
Sewer Public Sewer
Water Public
Schools
Elementary Schools Hajjar
Middle Schools Marshall
High Schools Bmhs/Shaw Tech
Others
Senior Community false
Acceptable Financing Contract
Listing Terms Contract
Read Less Info
Want to know what your home might be worth? Contact us for a FREE valuation!

Our team is ready to help you sell your home for the highest possible price ASAP
Bought with The Fulford Group • LAER Realty Partners



