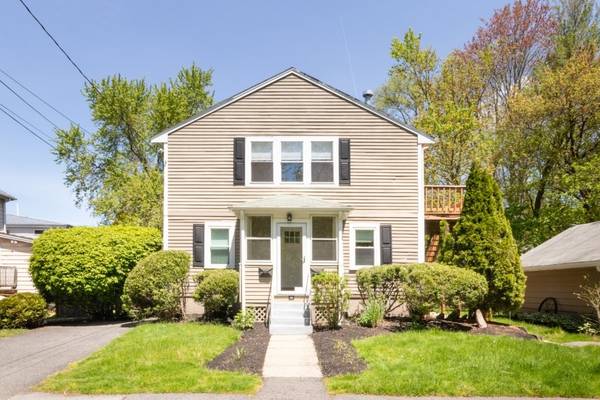For more information regarding the value of a property, please contact us for a free consultation.
Key Details
Sold Price $503,135
Property Type Condo
Sub Type Condominium
Listing Status Sold
Purchase Type For Sale
Square Footage 1,005 sqft
Price per Sqft $500
MLS Listing ID 73239786
Sold Date 07/31/24
Bedrooms 2
Full Baths 2
HOA Fees $135/mo
Year Built 1920
Annual Tax Amount $4,895
Tax Year 2024
Property Description
Welcome to your dream condo! This stunning penthouse offers 2 beds and 2 full baths, featuring extensive updates and renovations to meet all your needs. The modern kitchen is equipped with stainless steel appliances, sleek cabinetry, and elegant granite countertops. The space is bathed in natural light from 5 skylights, oversized windows, and French doors leading to a private second-floor deck. Freshly painted in neutral tones and boasting newly refinished hardwood flooring, this unit feels brand new. Vaulted ceilings enhance the spacious, airy ambiance. The updated bathrooms include luxurious warming towel racks. Enjoy efficient heating with a high-end Buderus system and newer hot water baseboards, alongside two mini-splits for air conditioning and heating. Additional amenities include low condo fees, garage parking, in-unit laundry, and a shared fenced yard. Located less than a mile from the MBTA train, this home is perfect for both homeowners and investors. Don't miss out on gem!
Location
State MA
County Middlesex
Zoning RSA
Direction Use google maps
Rooms
Basement Y
Primary Bedroom Level Second
Interior
Heating Baseboard, Natural Gas
Cooling Ductless
Flooring Tile, Hardwood
Fireplaces Number 1
Appliance Range, Dishwasher, Disposal, Refrigerator, Washer, Dryer
Laundry Second Floor, In Unit, Washer Hookup
Basement Type Y
Exterior
Exterior Feature Deck, Fenced Yard
Garage Spaces 1.0
Fence Fenced
Community Features Public Transportation, Shopping, Park, Walk/Jog Trails, Conservation Area, Highway Access, Private School, Public School, T-Station
Utilities Available for Gas Range, Washer Hookup
Roof Type Shingle
Total Parking Spaces 2
Garage Yes
Building
Story 1
Sewer Public Sewer
Water Public
Others
Pets Allowed Yes
Senior Community false
Acceptable Financing Contract
Listing Terms Contract
Pets Allowed Yes
Read Less Info
Want to know what your home might be worth? Contact us for a FREE valuation!

Our team is ready to help you sell your home for the highest possible price ASAP
Bought with Evelyn Jones Yamauchi • Coldwell Banker Realty - New England Home Office



