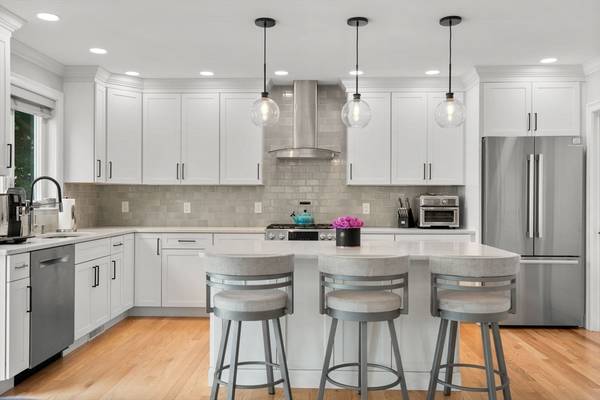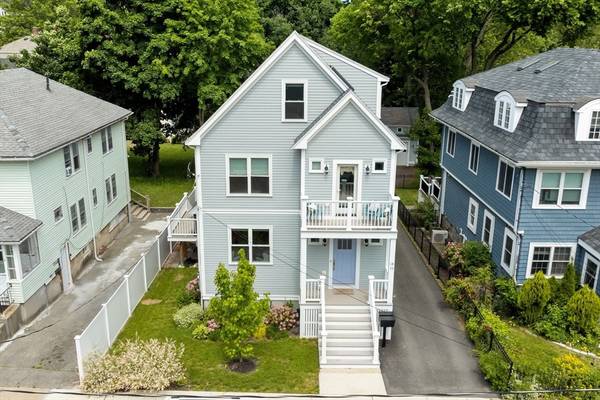For more information regarding the value of a property, please contact us for a free consultation.
Key Details
Sold Price $1,220,000
Property Type Single Family Home
Sub Type Condex
Listing Status Sold
Purchase Type For Sale
Square Footage 2,265 sqft
Price per Sqft $538
MLS Listing ID 73247205
Sold Date 07/31/24
Bedrooms 4
Full Baths 3
Half Baths 1
Year Built 2022
Annual Tax Amount $7,643
Tax Year 2024
Property Description
Welcome to your dream home in the heart of Roslindale! This nearly New Construction (2022) 4 BR, 3.5 bath home offers a 2 car garage, private yard & deck. Step inside & be captivated by the luxurious features this home presents. Open floor plan flows through main level. Chef's kitchen, quartz counters, SS appliances, walk in pantry & spacious laundry room. Gas fplc, A/C, on demand H20. The 2nd level has 3 BRS (1 ensuite & 1 w/private balcony) & 2 full tiled baths. Continue up to the 3rd level where you'll find another ensuite, complete w/tiled bath, a room sized walk in closet/dressing room & sky lites. With 2 en-suites this home is ideal for multi-generational living or hosting guests in style. 3 levels of modern living w/hardwood floors throughout. Full basement waiting for your finishes! The 2 car garage boasts abundant storage space via the pull down staircase to a 2nd level. Close proximity to all the dining & shopping in Rosi Village, Commuter Rail, Arboretum & Medical Area.
Location
State MA
County Suffolk
Area Roslindale
Zoning CD
Direction GPS 10 Heathcote
Rooms
Basement Y
Primary Bedroom Level Second
Dining Room Flooring - Hardwood, Window(s) - Picture, Balcony / Deck, French Doors, Deck - Exterior, Exterior Access, Open Floorplan, Recessed Lighting, Lighting - Pendant, Lighting - Overhead, Crown Molding
Kitchen Flooring - Hardwood, Dining Area, Balcony / Deck, Kitchen Island, Cabinets - Upgraded, Deck - Exterior, Exterior Access, Open Floorplan, Recessed Lighting, Stainless Steel Appliances, Storage, Gas Stove, Lighting - Pendant
Interior
Interior Features Walk-In Closet(s), Dressing Room, Bathroom - Full, Countertops - Upgraded, Bathroom - Half, Open Floorplan, Lighting - Overhead, Closet - Double, Bonus Room, Bathroom, Foyer, Internet Available - Unknown
Heating Forced Air, Unit Control
Cooling Central Air, Unit Control
Flooring Hardwood, Stone / Slate, Flooring - Hardwood, Flooring - Stone/Ceramic Tile
Fireplaces Number 1
Fireplaces Type Living Room
Appliance Dishwasher, Microwave, Refrigerator, Freezer, Washer, Dryer, ENERGY STAR Qualified Refrigerator, ENERGY STAR Qualified Dryer, ENERGY STAR Qualified Dishwasher, ENERGY STAR Qualified Washer, Range Hood, Oven, Plumbed For Ice Maker
Laundry Gas Dryer Hookup, Washer Hookup, Lighting - Overhead, First Floor, In Unit
Basement Type Y
Exterior
Exterior Feature Deck, Deck - Composite, Balcony, Decorative Lighting, Fenced Yard, Screens, Rain Gutters, Professional Landscaping
Garage Spaces 2.0
Fence Fenced
Community Features Public Transportation, Shopping, Pool, Tennis Court(s), Park, Walk/Jog Trails, Golf, Medical Facility, Laundromat, Bike Path, Conservation Area, House of Worship, Private School, Public School, T-Station
Utilities Available for Gas Range, for Gas Dryer, Washer Hookup, Icemaker Connection
Roof Type Shingle
Total Parking Spaces 2
Garage Yes
Building
Story 3
Sewer Public Sewer
Water Public
Schools
Elementary Schools Bps
Middle Schools Bps
High Schools Bps
Others
Pets Allowed Yes
Senior Community false
Acceptable Financing Contract
Listing Terms Contract
Pets Allowed Yes
Read Less Info
Want to know what your home might be worth? Contact us for a FREE valuation!

Our team is ready to help you sell your home for the highest possible price ASAP
Bought with Saad Munir • Torii, Inc.



