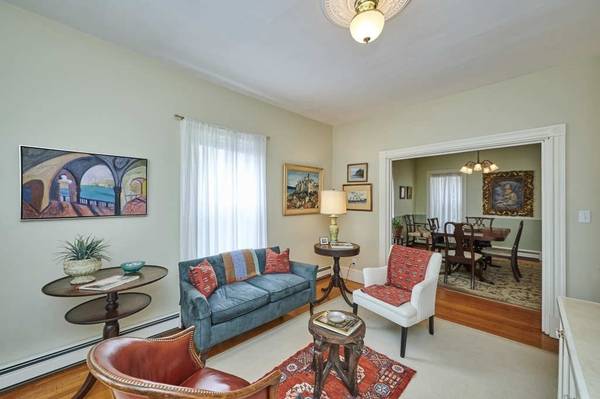For more information regarding the value of a property, please contact us for a free consultation.
Key Details
Sold Price $1,905,000
Property Type Single Family Home
Sub Type Single Family Residence
Listing Status Sold
Purchase Type For Sale
Square Footage 1,905 sqft
Price per Sqft $1,000
MLS Listing ID 73234797
Sold Date 07/31/24
Style Victorian
Bedrooms 4
Full Baths 1
Half Baths 1
HOA Y/N false
Year Built 1895
Annual Tax Amount $6,212
Tax Year 2024
Lot Size 3,920 Sqft
Acres 0.09
Property Description
Charming and lovingly cared for 8 room/4bd/1.5 ba Victorian home. Great bones with newer roof, exterior paint, windows and skylights. Open living/kitchen/dining area with 1/2 bath on first floor. Three beds and full bath on second flr and third floor with bedroom and family room. A studio/out building has electricity and radiant heat flooring and provides great space for workshop. Lovely landscaped garden & patio flanked with pear, cherry and magnolia trees. Choice North Cambridge location on a tucked away, tree lined street, walking distance to Davis or Porter Sq Red Line, Pemberton Market & garden center, shops and restaurants, tennis courts, Danehy Park and Minuteman Bike path. This wonderful home is ready for you to make it your own, adding your vision and modern updates, and is a rare opportunity to own a single family in Cambridge with yard, parking, studio space and location, location, location!
Location
State MA
County Middlesex
Zoning Res
Direction Van Norden runs between Middlesex Street and Yerxa Road
Rooms
Basement Full, Interior Entry, Bulkhead, Concrete
Primary Bedroom Level Second
Interior
Heating Baseboard
Cooling None
Flooring Wood
Appliance Gas Water Heater, Dishwasher, Refrigerator, Washer, Dryer
Laundry In Basement
Basement Type Full,Interior Entry,Bulkhead,Concrete
Exterior
Exterior Feature Porch, Patio, Barn/Stable, Professional Landscaping, Fenced Yard
Fence Fenced/Enclosed, Fenced
Utilities Available for Gas Range
Roof Type Shingle
Total Parking Spaces 4
Garage No
Building
Foundation Stone
Sewer Public Sewer
Water Public
Architectural Style Victorian
Others
Senior Community false
Read Less Info
Want to know what your home might be worth? Contact us for a FREE valuation!

Our team is ready to help you sell your home for the highest possible price ASAP
Bought with The Petrowsky Jones Group • Compass



