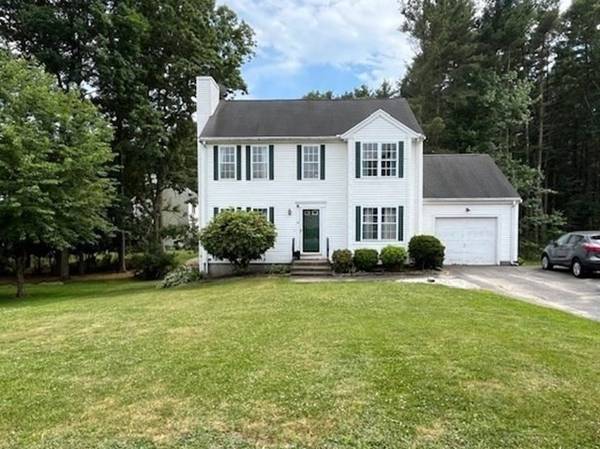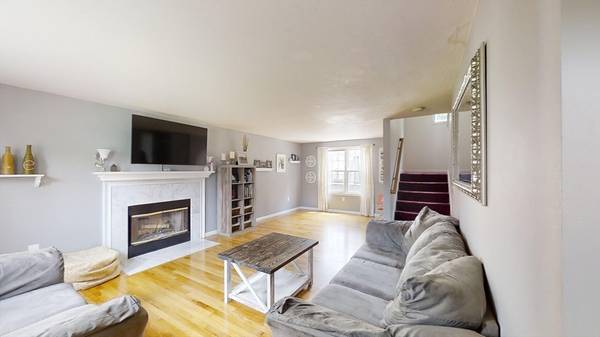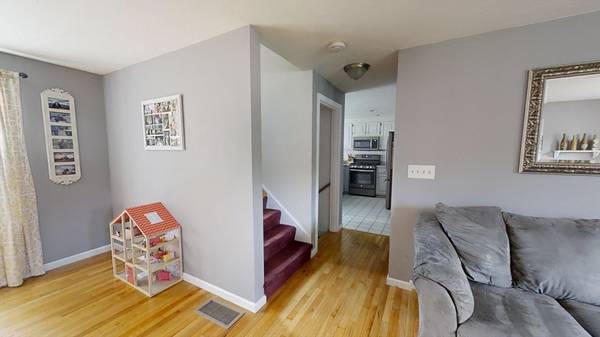For more information regarding the value of a property, please contact us for a free consultation.
Key Details
Sold Price $565,000
Property Type Condo
Sub Type Condominium
Listing Status Sold
Purchase Type For Sale
Square Footage 2,178 sqft
Price per Sqft $259
MLS Listing ID 73257990
Sold Date 07/31/24
Bedrooms 3
Full Baths 2
Half Baths 1
HOA Fees $120/mo
Year Built 1995
Annual Tax Amount $5,426
Tax Year 2024
Property Description
Welcome to this beautiful stand alone, detached 3 bdrm 2 and 1/2 bath home located in Bellingham's Caryville Xing condo community. This home features a large living room with hardwood floors and wood burning fireplace. Hardwoods extend thru the dining room area and lead to the kitchen area with recessed lighting , stainless steal appliances, ceramic tile floor & access to the outside deck for entertaining or grilling. Upstairs you will find 3 good size bedrooms with a common bath and also master bath. If you're looking to entertain or just to watch a movie in a great setting, you can make ur way to the basement, where you will find a stadium seating movie theater. Come see this home and make it your own. Showings start at open house Sunday 6/30 from 11-1.( offer deadline 6/2 at 5pm )
Location
State MA
County Norfolk
Zoning AGR
Direction GPS
Rooms
Basement Y
Primary Bedroom Level Second
Kitchen Flooring - Stone/Ceramic Tile, Dining Area, Exterior Access, Lighting - Overhead
Interior
Interior Features Den, Home Office
Heating Forced Air, Natural Gas
Cooling Central Air
Flooring Carpet, Hardwood
Fireplaces Number 1
Fireplaces Type Living Room
Appliance Range, Dishwasher, Microwave, Refrigerator
Laundry Gas Dryer Hookup, Washer Hookup, In Basement, In Unit
Basement Type Y
Exterior
Exterior Feature Deck - Wood
Garage Spaces 1.0
Community Features Public Transportation, Shopping, Park, Medical Facility, Conservation Area, Highway Access, House of Worship, T-Station
Utilities Available for Gas Range, for Gas Oven, for Gas Dryer
Roof Type Shingle
Total Parking Spaces 5
Garage Yes
Building
Story 3
Sewer Private Sewer
Water Private
Others
Pets Allowed Yes w/ Restrictions
Senior Community false
Pets Allowed Yes w/ Restrictions
Read Less Info
Want to know what your home might be worth? Contact us for a FREE valuation!

Our team is ready to help you sell your home for the highest possible price ASAP
Bought with Susan Morrison • RE/MAX Executive Realty



