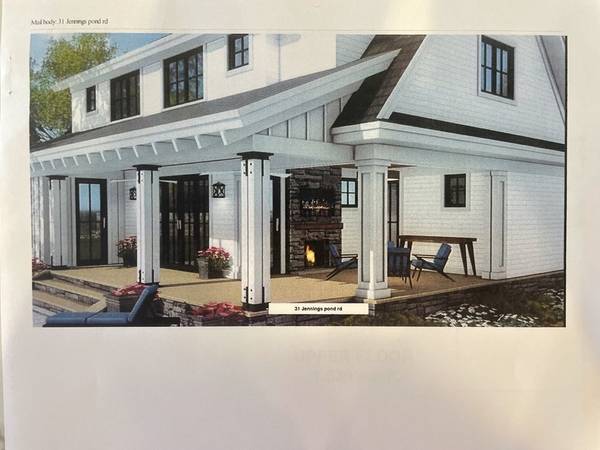For more information regarding the value of a property, please contact us for a free consultation.
Key Details
Sold Price $1,650,000
Property Type Single Family Home
Sub Type Single Family Residence
Listing Status Sold
Purchase Type For Sale
Square Footage 3,652 sqft
Price per Sqft $451
MLS Listing ID 73150727
Sold Date 07/31/24
Style Farmhouse
Bedrooms 5
Full Baths 4
HOA Y/N false
Year Built 2023
Annual Tax Amount $999,999
Tax Year 2023
Lot Size 0.390 Acres
Acres 0.39
Property Description
Take advantage of pre-construction offer on a gorgeous new const, Farmhouse home. A farmhouse styled home with exceptional attributes not commonly found in this area. 4 bedrooms, 4 baths with potential for a 5/6th bedroom. Grand center island Kitchen with a wet bar and mud room off the garage. An office/guest bedroom on the first floor w/ full bath. A great room w/ fireplace attached to the kitchen and a roll up screened in porch with a fireplace and additional patio over looking the pond. A Main Bedroom suite with 2 walk in closets and a sumptuous large bath with two vanities and a soaking tub. The finished basement will add more bedroom bath space, play room, or whatever the new buyer chooses, we will customize the basement to your needs with an allowance. Set up an appointment and contribute to the final product by acting early! Walk out LL. Located on the Wellesley line, this property is convenient to shopping/ commuting.
Location
State MA
County Middlesex
Zoning res
Direction Oak St to Jennings Pond
Rooms
Primary Bedroom Level Second
Interior
Interior Features Bathroom, Bonus Room, Wet Bar
Heating Central, Natural Gas
Cooling Central Air
Fireplaces Number 2
Appliance Gas Water Heater, Oven, Dishwasher, Disposal, Microwave, Range, Refrigerator, Plumbed For Ice Maker
Laundry Second Floor, Electric Dryer Hookup, Washer Hookup
Exterior
Exterior Feature Covered Patio/Deck, Screens, Outdoor Gas Grill Hookup
Garage Spaces 2.0
Community Features Public Transportation, Shopping, Park, Walk/Jog Trails, Medical Facility, Bike Path, Highway Access, T-Station
Utilities Available for Gas Range, for Electric Dryer, Washer Hookup, Icemaker Connection, Outdoor Gas Grill Hookup
Waterfront Description Waterfront,Pond
View Y/N Yes
View Scenic View(s)
Roof Type Shingle
Total Parking Spaces 2
Garage Yes
Waterfront Description Waterfront,Pond
Building
Lot Description Wooded, Sloped
Foundation Concrete Perimeter
Sewer Public Sewer
Water Public
Architectural Style Farmhouse
Others
Senior Community false
Read Less Info
Want to know what your home might be worth? Contact us for a FREE valuation!

Our team is ready to help you sell your home for the highest possible price ASAP
Bought with Luisa A. Cestari • Coldwell Banker Realty - New England Home Office



