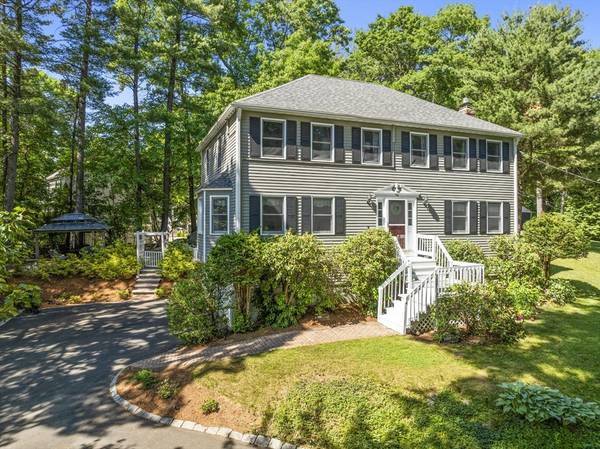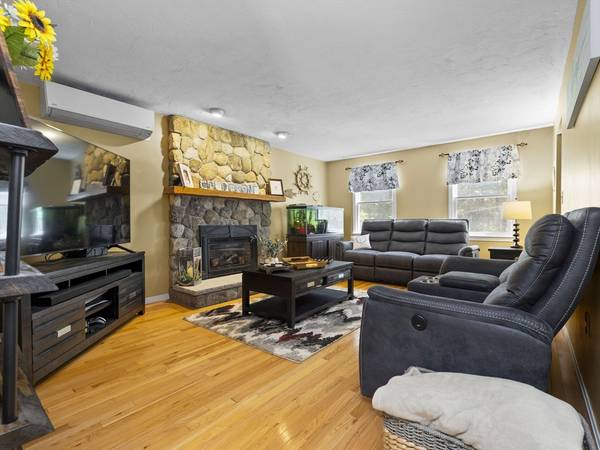For more information regarding the value of a property, please contact us for a free consultation.
Key Details
Sold Price $1,050,000
Property Type Single Family Home
Sub Type Single Family Residence
Listing Status Sold
Purchase Type For Sale
Square Footage 2,261 sqft
Price per Sqft $464
MLS Listing ID 73252514
Sold Date 08/01/24
Style Colonial
Bedrooms 4
Full Baths 2
Half Baths 1
HOA Y/N false
Year Built 1985
Annual Tax Amount $10,384
Tax Year 2024
Lot Size 0.460 Acres
Acres 0.46
Property Description
Wonderful center entrance Colonial w/a beautifully landscaped yard & circular drive. This home, with fresh young decor that has been lovingly maintained & updated, will not disappoint. The renovated eat-in kitchen has grey stained Shaker cabinetry, granite, large breakfast bar & a glass slider leading to a stunning backyard. The walk-out bay window streams sunlight into the living rm & adjacent dining rm. The warm & inviting family rm has a stone gas fireplace. The laundry is tucked away conveniently w/ the half bath on the 1st floor. There are 4 generous bedrooms, including a Primary w/walk-in closet & a double vanity full bath. The home's living space extends outside with a gorgeous 2 level stone patio, w/large granite bar/table, pergola, TV, a gazebo, fire-pit and a bubbling fish pond, creating a fantastic space to spend time relaxing with friends & family this summer. Set on a country road, near the Wellesley and Weston line. Actually, it is the perfect home for all the seasons!
Location
State MA
County Middlesex
Zoning RSC
Direction Oak Street to Winter St. on the corner of Oak Hill and Winter St.
Rooms
Family Room Flooring - Hardwood, Lighting - Overhead
Basement Full
Primary Bedroom Level Second
Dining Room Flooring - Hardwood, Lighting - Overhead
Kitchen Flooring - Stone/Ceramic Tile, Dining Area, Countertops - Stone/Granite/Solid, Breakfast Bar / Nook, Cabinets - Upgraded, Exterior Access, Slider
Interior
Heating Central, Baseboard, Oil, Propane, Leased Propane Tank
Cooling Ductless
Fireplaces Number 1
Fireplaces Type Family Room
Appliance Range, Dishwasher, Disposal, Microwave, Refrigerator, Washer, Dryer, Instant Hot Water
Laundry First Floor
Basement Type Full
Exterior
Exterior Feature Patio, Rain Gutters, Storage, Sprinkler System, Gazebo
Garage Spaces 2.0
Community Features Private School
Waterfront Description Beach Front,Lake/Pond,3/10 to 1/2 Mile To Beach,Beach Ownership(Private)
Roof Type Shingle
Total Parking Spaces 4
Garage Yes
Waterfront Description Beach Front,Lake/Pond,3/10 to 1/2 Mile To Beach,Beach Ownership(Private)
Building
Lot Description Corner Lot
Foundation Concrete Perimeter
Sewer Public Sewer
Water Public
Architectural Style Colonial
Schools
Elementary Schools Ben Hem
Middle Schools Wilson
High Schools Nhs
Others
Senior Community false
Acceptable Financing Contract
Listing Terms Contract
Read Less Info
Want to know what your home might be worth? Contact us for a FREE valuation!

Our team is ready to help you sell your home for the highest possible price ASAP
Bought with Suzanne Nissen • Berkshire Hathaway HomeServices Commonwealth Real Estate



