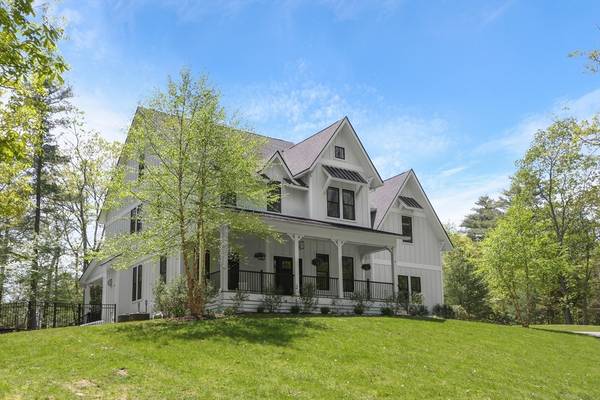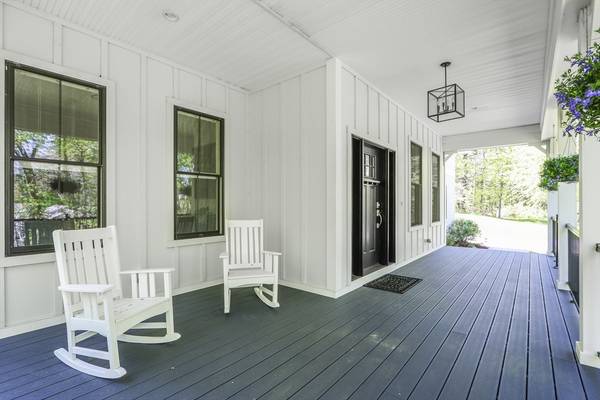For more information regarding the value of a property, please contact us for a free consultation.
Key Details
Sold Price $2,150,000
Property Type Single Family Home
Sub Type Single Family Residence
Listing Status Sold
Purchase Type For Sale
Square Footage 4,085 sqft
Price per Sqft $526
MLS Listing ID 73238623
Sold Date 08/01/24
Style Colonial
Bedrooms 5
Full Baths 4
Half Baths 1
HOA Y/N false
Year Built 2018
Annual Tax Amount $21,166
Tax Year 2024
Lot Size 1.400 Acres
Acres 1.4
Property Description
Contemporary Farmhouse nestled on 1.4-acres in desirable South Natick. An inviting farmer's porch welcomes you to this thoughtfully constructed home, crafted to suit modern living. Open-concept layout, highlighted by a spacious family room flowing into a chef's kitchen with large center island, walk-in pantry, breakfast nook & butler's pantry leading to formal dining room. Work from home in the 1st floor office. Upstairs, discover 4 BR's including a luxurious primary suite boasting a generous walk-in closet & spa-like bath. Additional amenities include 2nd-fl laundry, a cozy den area, & versatile 3rd-fl loft w/ private bath, ideal as 5th BR or bonus space. Enjoy outdoor living on the covered deck, charming patio or relax in the hot tub. Your dogs will delight in the separate gated area. Perfectly situated, this home offers easy access to S. Natick Village, Downtown Natick, and Wellesley Center or stroll out the back door onto miles of conservation land. A true haven for modern living!
Location
State MA
County Middlesex
Zoning RSB
Direction Union St to Woodland St to Rockwood Rd or Cottage St. to Woodland St to Rockwood Rd.
Rooms
Family Room Beamed Ceilings, Flooring - Hardwood
Basement Interior Entry, Bulkhead, Sump Pump, Radon Remediation System, Unfinished
Primary Bedroom Level Second
Dining Room Flooring - Hardwood, Wainscoting
Kitchen Flooring - Hardwood, Pantry, Countertops - Stone/Granite/Solid, Kitchen Island
Interior
Interior Features Den, Office, Mud Room, Wet Bar
Heating Forced Air, Propane
Cooling Central Air
Flooring Tile, Carpet, Hardwood, Flooring - Hardwood, Flooring - Stone/Ceramic Tile
Fireplaces Number 1
Fireplaces Type Family Room
Appliance Electric Water Heater, Oven, Dishwasher, Disposal, Range, Refrigerator, Wine Refrigerator
Laundry Flooring - Stone/Ceramic Tile, Second Floor
Basement Type Interior Entry,Bulkhead,Sump Pump,Radon Remediation System,Unfinished
Exterior
Exterior Feature Porch, Deck, Deck - Composite, Patio, Covered Patio/Deck, Hot Tub/Spa, Professional Landscaping, Sprinkler System, Fenced Yard, Stone Wall
Garage Spaces 2.0
Fence Fenced
Community Features Park, Walk/Jog Trails, House of Worship, Public School
Roof Type Shingle
Total Parking Spaces 4
Garage Yes
Building
Lot Description Cleared
Foundation Concrete Perimeter
Sewer Public Sewer
Water Public
Architectural Style Colonial
Schools
Elementary Schools Memorial
Middle Schools Kennedy
High Schools Nhs
Others
Senior Community false
Acceptable Financing Contract
Listing Terms Contract
Read Less Info
Want to know what your home might be worth? Contact us for a FREE valuation!

Our team is ready to help you sell your home for the highest possible price ASAP
Bought with Rachel Stocker • Rutledge Properties



