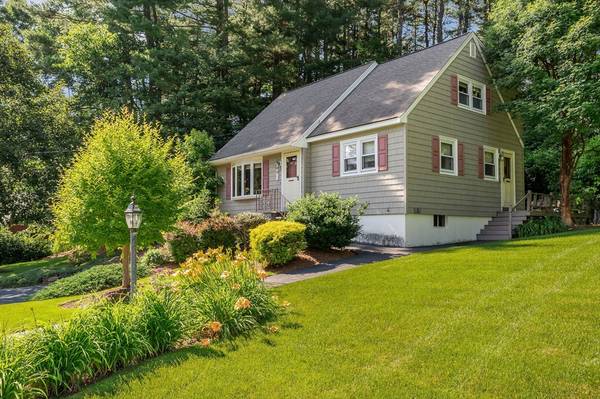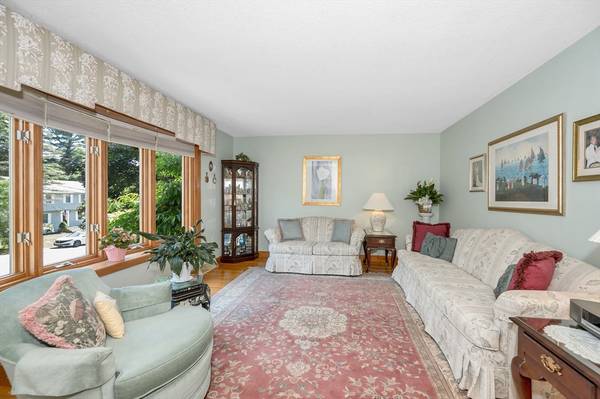For more information regarding the value of a property, please contact us for a free consultation.
Key Details
Sold Price $650,000
Property Type Single Family Home
Sub Type Single Family Residence
Listing Status Sold
Purchase Type For Sale
Square Footage 1,448 sqft
Price per Sqft $448
MLS Listing ID 73258821
Sold Date 08/02/24
Style Cape
Bedrooms 2
Full Baths 1
Half Baths 1
HOA Y/N false
Year Built 1966
Annual Tax Amount $6,426
Tax Year 2024
Lot Size 0.690 Acres
Acres 0.69
Property Description
Location! Location! Well cared for and maintained Cape home in an expansive neighborhood located in South Billerica. Come on in and enjoy your kitchen filled with quality appliances, updated cabinets, counter top and back splash! Dining room, living room (boast a cheerful bow window) and den all have gleaming hardwood floors and a family room also w/hardwood flooring and a gorgeous vaulted ceiling, loaded with windows and a slider leading to your back deck. 1st floor is completed with a half bath. Upstairs has 2 front to back bedrooms with large closets! Enjoy all your family gatherings in your backyard surrounded by mature trees and beautifully landscaped. Sprinkler system, central A/C, 1 car garage with additional parking for 3 cars! The Den on the main level was once a bedroom! This home is convenient to many shopping locations and Burlington. A quick close is possible. Welcome Home to 73 Partridge Rd!!
Location
State MA
County Middlesex
Zoning 2
Direction GPS for most convenient route into the neighborhood.
Rooms
Family Room Vaulted Ceiling(s), Flooring - Hardwood, Cable Hookup, Deck - Exterior, Recessed Lighting
Basement Full, Garage Access, Sump Pump, Concrete, Unfinished
Primary Bedroom Level Second
Dining Room Flooring - Hardwood, Lighting - Overhead
Kitchen Flooring - Stone/Ceramic Tile, Exterior Access, Lighting - Pendant, Lighting - Overhead
Interior
Interior Features Closet, Cable Hookup, Slider, Den
Heating Forced Air, Natural Gas
Cooling Central Air, Window Unit(s)
Flooring Tile, Hardwood, Parquet, Flooring - Hardwood
Appliance Gas Water Heater, Water Heater, Range, Dishwasher, Microwave, Refrigerator, Washer, Plumbed For Ice Maker
Laundry Washer Hookup
Basement Type Full,Garage Access,Sump Pump,Concrete,Unfinished
Exterior
Exterior Feature Deck - Wood, Rain Gutters, Sprinkler System, Screens
Garage Spaces 1.0
Community Features Shopping, Medical Facility, Laundromat, Highway Access, House of Worship, Public School, Sidewalks
Utilities Available for Gas Range, for Gas Oven, Washer Hookup, Icemaker Connection
Roof Type Shingle
Total Parking Spaces 3
Garage Yes
Building
Lot Description Wooded, Gentle Sloping
Foundation Concrete Perimeter
Sewer Public Sewer
Water Public
Schools
Elementary Schools Ditson
Middle Schools Locke Middle
High Schools Bmhs/Tech
Others
Senior Community false
Acceptable Financing Contract
Listing Terms Contract
Read Less Info
Want to know what your home might be worth? Contact us for a FREE valuation!

Our team is ready to help you sell your home for the highest possible price ASAP
Bought with Altin Shishko • Coldwell Banker Realty - New England Home Office



