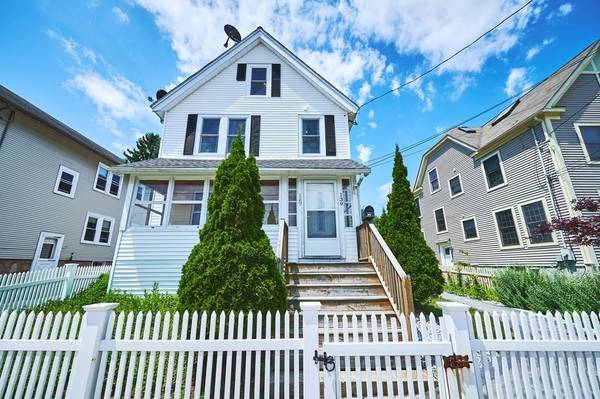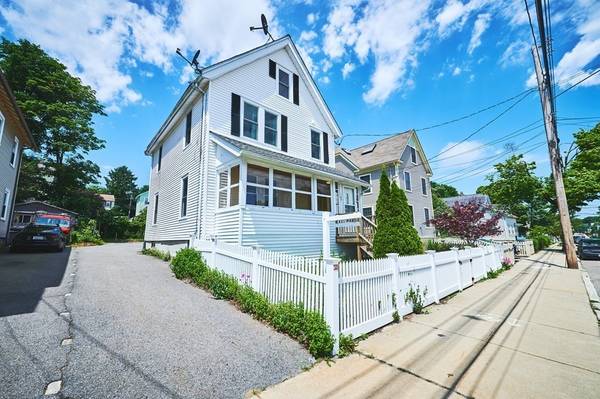For more information regarding the value of a property, please contact us for a free consultation.
Key Details
Sold Price $910,000
Property Type Single Family Home
Sub Type Single Family Residence
Listing Status Sold
Purchase Type For Sale
Square Footage 2,486 sqft
Price per Sqft $366
MLS Listing ID 73237911
Sold Date 08/02/24
Style Colonial
Bedrooms 4
Full Baths 3
HOA Y/N false
Year Built 1888
Annual Tax Amount $9,418
Tax Year 2023
Lot Size 5,662 Sqft
Acres 0.13
Property Description
Meticulously maintained 4+ bedroom/3 full bath colonial home, completed renovated in 2004 including a new poured concrete foundation, new plumbing, 200 AMP electrical & adding a 550 sf in-law unit with private entrance. 2015 roof, 2016 insulation, 2017 HVAC with 3 zones, full house Andersen window replacement 2020. Coveted 1st floor bedroom & full bath with walk-in shower. First floor also has a modern open living room and dining room with high ceilings and wood floors. Chef's kitchen with quartz countertops, newer stainless appliances and direct access to the 2021 rear stone patio. The 2nd floor has 3 bedrooms and a full bath and the finished 3rd floor has two 13x10 rooms with skylights. The private entrance in-law apartment has a full kitchen, living area, full bath and 1 bedroom. Conveniently just ½ mile to Roslindale Village. Completing this truly rare find are 4 parking spaces, storage shed and beautifully manicured landscaping
Location
State MA
County Suffolk
Area Roslindale
Zoning R1
Direction Belgrade to Walworth. 1/2 mile to Roslindale Village and MBTA Commuter Rail Station
Rooms
Basement Full, Partially Finished, Walk-Out Access, Concrete
Primary Bedroom Level Second
Kitchen Countertops - Stone/Granite/Solid, Gas Stove
Interior
Interior Features Bathroom - Full, In-Law Floorplan, Bedroom, Kitchen, Living/Dining Rm Combo, Home Office, Walk-up Attic
Heating Forced Air, Natural Gas
Cooling Central Air
Flooring Wood, Tile, Laminate, Hardwood, Flooring - Stone/Ceramic Tile, Flooring - Vinyl, Flooring - Wood
Appliance Gas Water Heater, Range, Dishwasher, Disposal, Microwave, Refrigerator, Washer, Dryer
Laundry In Basement, Electric Dryer Hookup
Basement Type Full,Partially Finished,Walk-Out Access,Concrete
Exterior
Exterior Feature Porch - Enclosed, Patio
Community Features Public Transportation, Shopping, Walk/Jog Trails, Bike Path, Conservation Area, T-Station
Utilities Available for Gas Range, for Electric Range, for Electric Dryer
Roof Type Shingle
Total Parking Spaces 4
Garage No
Building
Foundation Concrete Perimeter
Sewer Public Sewer
Water Public
Schools
Elementary Schools Bps
Middle Schools Bps
High Schools Bps
Others
Senior Community false
Read Less Info
Want to know what your home might be worth? Contact us for a FREE valuation!

Our team is ready to help you sell your home for the highest possible price ASAP
Bought with Lisa Sullivan • Insight Realty Group, Inc.



