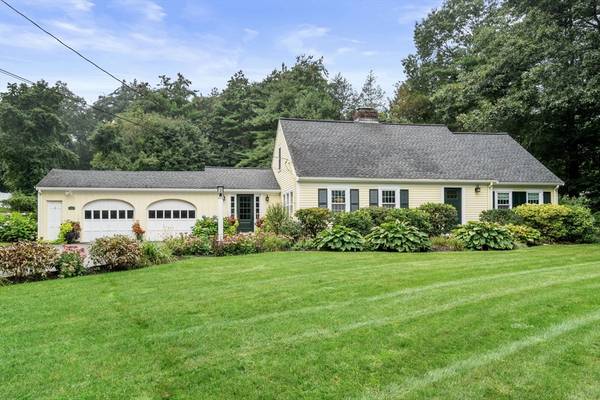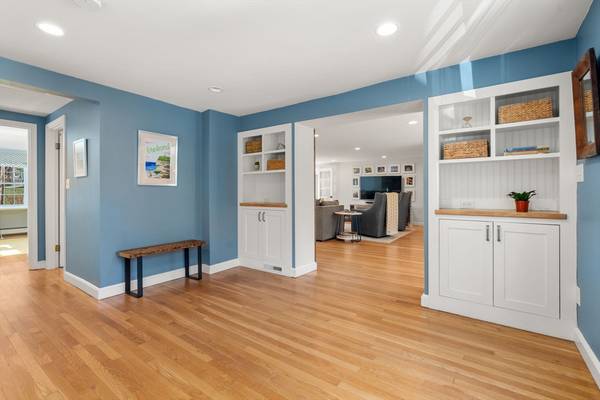For more information regarding the value of a property, please contact us for a free consultation.
Key Details
Sold Price $1,715,000
Property Type Single Family Home
Sub Type Single Family Residence
Listing Status Sold
Purchase Type For Sale
Square Footage 4,464 sqft
Price per Sqft $384
MLS Listing ID 73213885
Sold Date 08/02/24
Style Cape
Bedrooms 4
Full Baths 4
HOA Y/N false
Year Built 1954
Annual Tax Amount $21,457
Tax Year 2024
Lot Size 0.930 Acres
Acres 0.93
Property Description
Thoughtfully renovated and expanded cape-style residence. At the heart of the home lies an impressive,light filled open-concept kitchen,featuring an expansive island, granite countertops, stainless steel appliances, and a vaulted ceiling. Adjacent to the kitchen is the cozy family room with a two-sided wood-burning fireplace and an elegant dining room. A flexible first-floor office/bedroom, complete with an adjacent full bath and convenient first-floor laundry. Additional living space includes two bedrooms and a full bath along with an inviting den/study, and an impressive mudroom with built-in cubbies.The second floor offers a luxurious ensuite primary boasting a vaulted ceiling and spacious walk-in closet. Another full bath and bedroom complete this level. The finished basement provides a recreation room or play area for children. Solar panels and new energy-efficient windows throughout. Pastoral fully fenced yard and new well for irrigation. A truly special move in ready home!
Location
State MA
County Middlesex
Zoning R40
Direction Moore Rd to Sedgemeadow
Rooms
Basement Full, Partially Finished
Primary Bedroom Level Second
Dining Room Flooring - Hardwood, Open Floorplan, Lighting - Pendant
Kitchen Vaulted Ceiling(s), Flooring - Hardwood, Countertops - Stone/Granite/Solid, Kitchen Island, Cabinets - Upgraded, Exterior Access, Open Floorplan, Recessed Lighting, Remodeled, Stainless Steel Appliances, Lighting - Pendant
Interior
Interior Features Closet, Closet/Cabinets - Custom Built, Recessed Lighting, Mud Room, Home Office, Study, Play Room
Heating Baseboard, Oil
Cooling Central Air
Flooring Tile, Carpet, Hardwood, Flooring - Hardwood, Flooring - Wall to Wall Carpet
Fireplaces Number 2
Fireplaces Type Dining Room, Living Room
Appliance Water Heater, Oven, Dishwasher, Microwave, Range, Refrigerator, Washer, Dryer
Laundry Electric Dryer Hookup, First Floor, Washer Hookup
Basement Type Full,Partially Finished
Exterior
Exterior Feature Deck, Patio, Storage, Professional Landscaping, Sprinkler System, Fenced Yard
Garage Spaces 2.0
Fence Fenced
Community Features Tennis Court(s), Walk/Jog Trails, Bike Path, Conservation Area, House of Worship, Public School
Utilities Available for Electric Range, for Electric Oven, for Electric Dryer, Washer Hookup
Roof Type Shingle
Total Parking Spaces 4
Garage Yes
Building
Lot Description Corner Lot
Foundation Concrete Perimeter
Sewer Private Sewer
Water Public
Schools
Elementary Schools Claypit
Middle Schools Wms
High Schools Whs
Others
Senior Community false
Acceptable Financing Lease Option
Listing Terms Lease Option
Read Less Info
Want to know what your home might be worth? Contact us for a FREE valuation!

Our team is ready to help you sell your home for the highest possible price ASAP
Bought with The Semple & Hettrich Team • Coldwell Banker Realty - Sudbury



