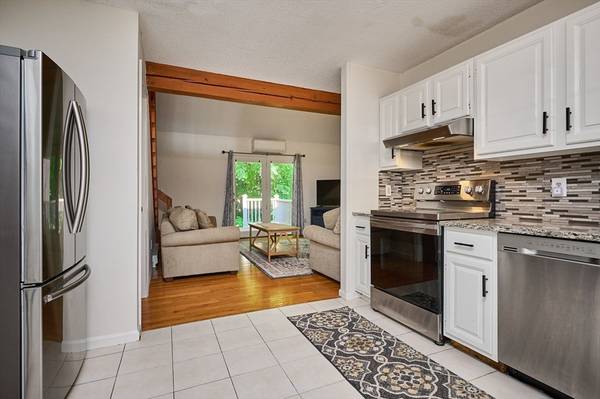For more information regarding the value of a property, please contact us for a free consultation.
Key Details
Sold Price $331,000
Property Type Condo
Sub Type Condominium
Listing Status Sold
Purchase Type For Sale
Square Footage 1,274 sqft
Price per Sqft $259
MLS Listing ID 73257561
Sold Date 08/02/24
Bedrooms 2
Full Baths 1
Half Baths 1
HOA Fees $275/mo
Year Built 1984
Annual Tax Amount $3,634
Tax Year 2024
Property Description
If it's time to transition to carefree condominium living you must see this charming 2 bedroom, 1.5 bath townhouse located in Commons of Deerfield. A middle unit with a large kitchen equipped with new appliances installed in Oct 2020, plenty of counter space that is open to the dining room. A vaulted ceiling living room with a welcoming brick fireplace and sliding doors to a deck facing the woods. Attractive hardwood floors in the dining and living rooms, tile flooring in the kitchen. A convenient half bath on the first floor was updated in 2021. The wall to wall carpeting on the second floor was installed in 2019 and just professionally shampooed. Two generously sized bedrooms with ample closet space and full bath complete the second floor. Additional features include three mini splits for comfort, plenty of storage in the full basement plus the detached one car garage with a door opener. This sweet condo awaits it's new owner!
Location
State MA
County Franklin
Zoning RA
Direction Lee Road to Heritage Way to Adams Court
Rooms
Basement Y
Primary Bedroom Level Second
Dining Room Flooring - Hardwood, Open Floorplan
Kitchen Flooring - Stone/Ceramic Tile, Countertops - Stone/Granite/Solid
Interior
Heating Electric Baseboard, Ductless
Cooling Ductless
Flooring Tile, Carpet, Hardwood
Fireplaces Number 1
Fireplaces Type Living Room
Appliance Range, Dishwasher, Microwave, Refrigerator, Washer, Dryer
Laundry Electric Dryer Hookup, Washer Hookup, In Basement, In Unit
Basement Type Y
Exterior
Exterior Feature Deck
Garage Spaces 1.0
Community Features Highway Access, Private School, Public School
Utilities Available for Electric Range, for Electric Dryer, Washer Hookup
Roof Type Shingle
Total Parking Spaces 2
Garage Yes
Building
Story 2
Sewer Private Sewer
Water Public
Schools
Elementary Schools Union 38
Middle Schools Frontier
High Schools Frontier
Others
Pets Allowed Yes w/ Restrictions
Senior Community false
Pets Allowed Yes w/ Restrictions
Read Less Info
Want to know what your home might be worth? Contact us for a FREE valuation!

Our team is ready to help you sell your home for the highest possible price ASAP
Bought with Dahna G. Virgilio • Dahna Virgilio Real Estate, Inc.



