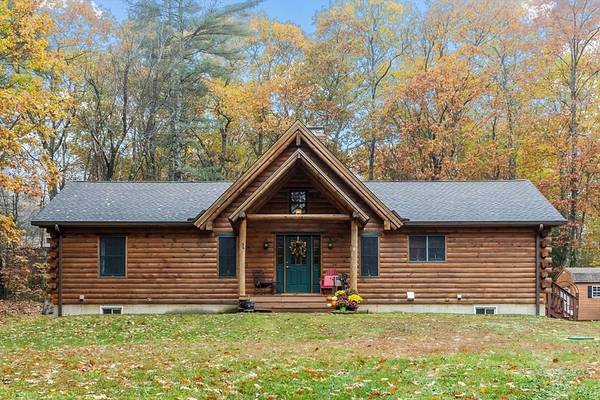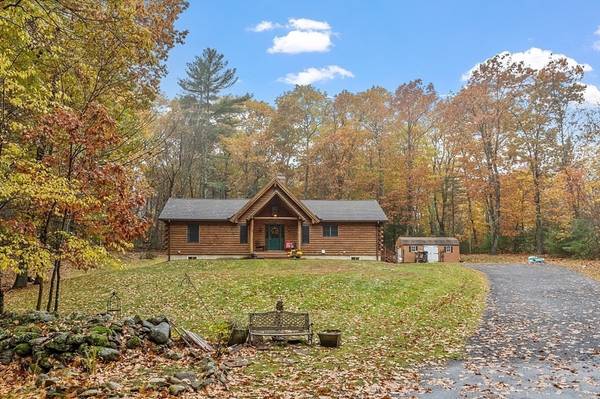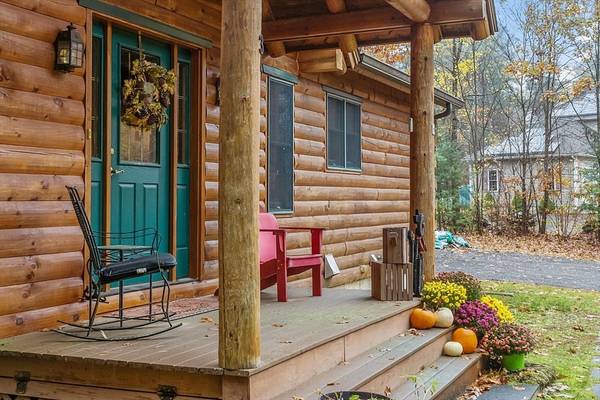For more information regarding the value of a property, please contact us for a free consultation.
Key Details
Sold Price $580,000
Property Type Single Family Home
Sub Type Single Family Residence
Listing Status Sold
Purchase Type For Sale
Square Footage 3,176 sqft
Price per Sqft $182
MLS Listing ID 73238640
Sold Date 08/02/24
Style Ranch,Log
Bedrooms 3
Full Baths 2
Half Baths 1
HOA Y/N false
Year Built 2005
Annual Tax Amount $5,828
Tax Year 2023
Lot Size 1.860 Acres
Acres 1.86
Property Description
Fantastic opportunity awaits at this gorgeous log home just 15 minutes from Wachusett Mountain. Do not be confused by the demure curbside view of this log ranch, with over 3,000 SF of finished living space; it is anything but small. This property offers so much more than most, 1300 SF of finished basement, gorgeous loft looking over the cathedral ceilinged living room and peaceful back deck and yard, not to mention the breathtaking floor to ceiling stone fireplace is a show piece! The kitchen is upgraded with maple cabinets, Jen-Aire cooktop, double wall oven, and a large island. Main living area is heated with radiant heat for exceptional comfort. The open floor plan offers great space with wonderful flow and plenty of room to entertain. Bedrooms are comfortably spaced to allow for privacy. The primary is an oasis with full ensuite complete with double closets. The finished basement offers a large family room, bedroom, bonus room, and half bath. This is a gorgeous place to call home!
Location
State MA
County Worcester
Zoning RA
Direction Rt 68 to Rt 62 N to Ed Clark Rd to Simond Hill. 34 on left hand side.
Rooms
Basement Full, Finished
Primary Bedroom Level Main, First
Dining Room Closet, Flooring - Hardwood, Flooring - Wood, Open Floorplan
Kitchen Countertops - Stone/Granite/Solid, Countertops - Upgraded, Kitchen Island, Cabinets - Upgraded, Country Kitchen, Deck - Exterior, Remodeled, Stainless Steel Appliances
Interior
Interior Features Loft
Heating Radiant, Oil
Cooling None
Flooring Wood, Hardwood, Flooring - Hardwood, Flooring - Wood
Fireplaces Number 1
Fireplaces Type Living Room
Appliance Oven, Dishwasher, Microwave, Range, Refrigerator
Laundry In Basement, Electric Dryer Hookup, Washer Hookup
Basement Type Full,Finished
Exterior
Exterior Feature Porch, Deck, Storage
Community Features Shopping, Park, Walk/Jog Trails, Stable(s), Medical Facility, Laundromat, Conservation Area, House of Worship, Public School
Utilities Available for Electric Range, for Electric Oven, for Electric Dryer, Washer Hookup
Roof Type Shingle
Total Parking Spaces 8
Garage No
Building
Lot Description Wooded
Foundation Concrete Perimeter
Sewer Private Sewer
Water Private
Architectural Style Ranch, Log
Schools
Elementary Schools Hubb Elem
Middle Schools Quabbin
High Schools Quabbin
Others
Senior Community false
Read Less Info
Want to know what your home might be worth? Contact us for a FREE valuation!

Our team is ready to help you sell your home for the highest possible price ASAP
Bought with Janet Schoeny • RE/MAX Vision



