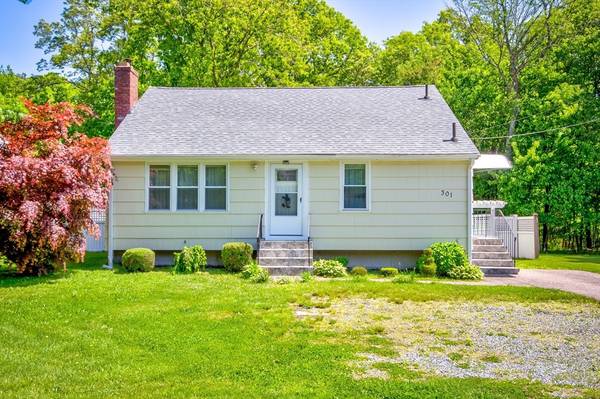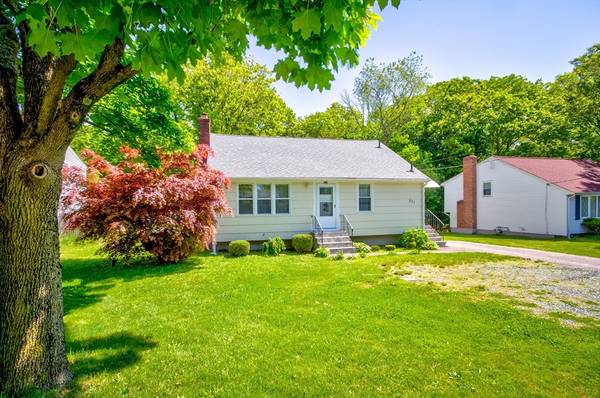For more information regarding the value of a property, please contact us for a free consultation.
Key Details
Sold Price $550,000
Property Type Single Family Home
Sub Type Single Family Residence
Listing Status Sold
Purchase Type For Sale
Square Footage 1,374 sqft
Price per Sqft $400
MLS Listing ID 73245006
Sold Date 08/02/24
Style Split Entry
Bedrooms 3
Full Baths 1
Half Baths 1
HOA Y/N false
Year Built 1968
Annual Tax Amount $4,880
Tax Year 2024
Lot Size 8,276 Sqft
Acres 0.19
Property Description
Welcome to 301 North Quincy Street, a charming single-family home in Brockton offering 3 bedrooms, 2 bathrooms, and 1,344 sq. ft. of living space. Enjoy a cozy fireplace, beautiful lighting, hardwood and vinyl flooring, and a finished walk-out basement. The home features a bright red exterior, durable shingle roof, and is situated on a 0.18-acre wooded lot with a fenced yard, perfect for privacy and security. Convenient off-street parking is available. This home is equipped with essential appliances, including central heating and cooling. The outside cooking area with a grill is great for gatherings and entertainment. Property was updated in 2023, ensuring modern amenities and finishes. Located near public transportation, shopping, and medical facilities, this property combines comfort and convenience. First showing open house June 1, 11-2 (Buyer's Finances fell through)
Location
State MA
County Plymouth
Zoning R1C
Direction Between N. Cary and East Ashland--short drive to Holbrook & Abington Commuter T Rail
Rooms
Basement Finished
Interior
Heating Forced Air, Natural Gas
Cooling Central Air, None
Flooring Wood
Fireplaces Number 1
Appliance Gas Water Heater, Range, Dishwasher, Microwave
Laundry In Basement
Basement Type Finished
Exterior
Community Features Public Transportation, Shopping, Medical Facility
Utilities Available for Gas Range, for Gas Oven
Roof Type Wood
Total Parking Spaces 4
Garage No
Building
Lot Description Wooded
Foundation Concrete Perimeter
Sewer Public Sewer
Water Public
Others
Senior Community false
Acceptable Financing Contract
Listing Terms Contract
Read Less Info
Want to know what your home might be worth? Contact us for a FREE valuation!

Our team is ready to help you sell your home for the highest possible price ASAP
Bought with Elijah Wilkerson • Thumbprint Realty, LLC



