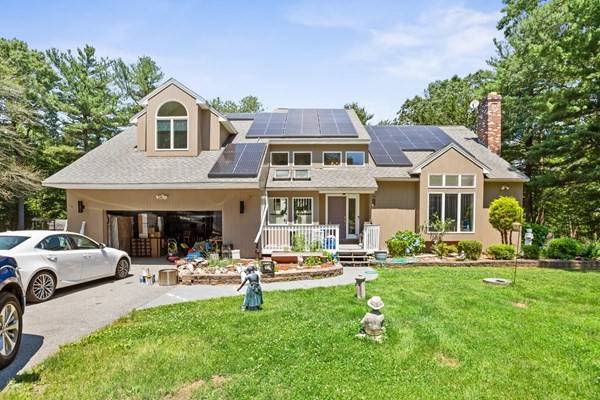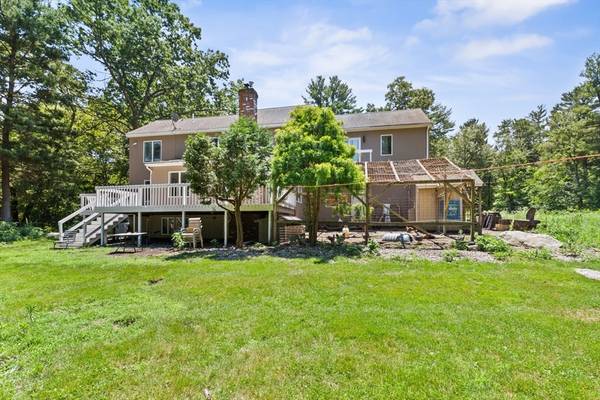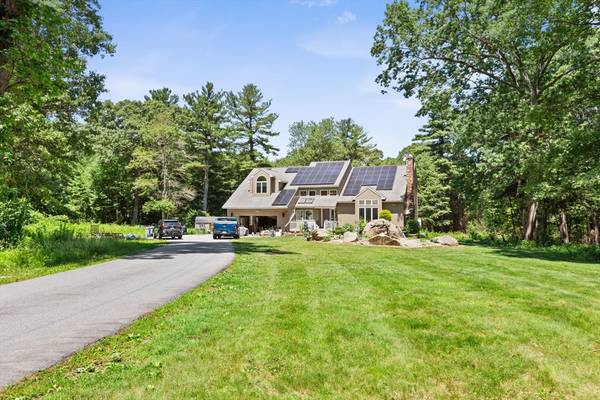For more information regarding the value of a property, please contact us for a free consultation.
Key Details
Sold Price $900,000
Property Type Single Family Home
Sub Type Single Family Residence
Listing Status Sold
Purchase Type For Sale
Square Footage 2,967 sqft
Price per Sqft $303
MLS Listing ID 73257763
Sold Date 08/02/24
Style Contemporary
Bedrooms 3
Full Baths 2
Half Baths 1
HOA Y/N false
Year Built 1990
Annual Tax Amount $12,193
Tax Year 2024
Lot Size 11.290 Acres
Acres 11.29
Property Description
Welcome to 264 Central St! This charming single-family home is nestled on over 11 acres, offering unparalleled privacy while being close to everything the beautiful town of Holliston has to offer. This property is a blank canvas awaiting your creative touch and TLC. Key features include 3 bedrooms, 2.5 baths, and a cozy fireplace. Recent updates enhance the home's potential, including a 1-year-old HVAC system and a new shed. The solar panels are on a transferable lease, providing energy efficiency. Don't miss the opportunity to make this tranquil retreat your own! Buyer and buyer agents to perform all due diligence. Sellers and seller agent make no representations or warranties. First showings begin at the open house Saturday 6/29/24 from 1-2:30 pm.
Location
State MA
County Middlesex
Zoning 30
Direction GPS
Rooms
Basement Full
Interior
Heating Baseboard, Oil
Cooling Central Air
Flooring Wood, Tile
Fireplaces Number 1
Appliance Water Heater, Range, Oven, Dishwasher, Disposal, Trash Compactor, Microwave, Refrigerator, Washer, Dryer, Plumbed For Ice Maker
Laundry Electric Dryer Hookup, Washer Hookup
Basement Type Full
Exterior
Exterior Feature Porch, Deck
Garage Spaces 2.0
Community Features Public Transportation, Shopping, Park, Walk/Jog Trails, House of Worship, Public School
Utilities Available for Electric Range, for Electric Oven, for Electric Dryer, Washer Hookup, Icemaker Connection
Roof Type Shingle
Total Parking Spaces 4
Garage Yes
Building
Lot Description Wooded, Level
Foundation Concrete Perimeter
Sewer Private Sewer
Water Public
Architectural Style Contemporary
Others
Senior Community false
Read Less Info
Want to know what your home might be worth? Contact us for a FREE valuation!

Our team is ready to help you sell your home for the highest possible price ASAP
Bought with Lilia R. Flores • Barrett Sotheby's International Realty



