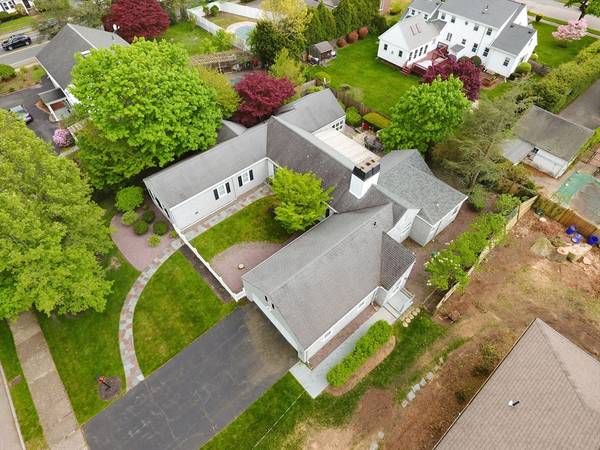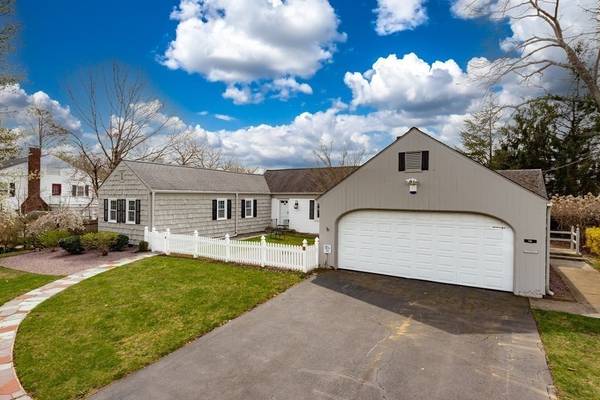For more information regarding the value of a property, please contact us for a free consultation.
Key Details
Sold Price $720,000
Property Type Single Family Home
Sub Type Single Family Residence
Listing Status Sold
Purchase Type For Sale
Square Footage 2,489 sqft
Price per Sqft $289
MLS Listing ID 73237055
Sold Date 07/31/24
Style Ranch
Bedrooms 4
Full Baths 3
HOA Y/N false
Year Built 1949
Annual Tax Amount $7,651
Tax Year 2024
Lot Size 0.290 Acres
Acres 0.29
Property Description
Location, Location..... West Side. Golfers dream, Thorny Lea Golf Course a block away. Welcome to this Beautiful One of a kind Custom Built Royal Barry Wills Design Ranch home w/brand new updated kitchen, with plenty of storage space w/lots of large cabinet drawers you will love, granite counters, gleaming hardwood floors throughout, 2 fireplaces. Spacious main bedroom with private bath and dressing area. All window blinds and treatments are included. Mud room by the kitchen with 2nd refrigerator, dry sink, washer & dryer, pantry, etc. Dining room marble/brace buffet included. Great open sunroom leading out to large open patio area. All updated electrical. Attached 2 Car Garage, New Leaf Guards on Gutters. CLOSE to shops, restaurants, train station, golf courses and major highways.
Location
State MA
County Plymouth
Zoning R1C
Direction Off West Street, Over by Thorny Lea Area
Rooms
Family Room Closet, Flooring - Hardwood
Basement Crawl Space, Partially Finished
Primary Bedroom Level First
Dining Room Flooring - Hardwood, Chair Rail, Exterior Access
Kitchen Flooring - Hardwood, Pantry, Countertops - Stone/Granite/Solid, Kitchen Island, Breakfast Bar / Nook, Remodeled
Interior
Interior Features Cedar Closet(s), Closet/Cabinets - Custom Built, Ceiling Fan(s), Vaulted Ceiling(s), Closet - Linen, Countertops - Stone/Granite/Solid, Cabinets - Upgraded, Bonus Room, Entry Hall, Center Hall, Sun Room, Mud Room
Heating Central, Baseboard, Natural Gas, Fireplace(s)
Cooling Central Air
Flooring Tile, Carpet, Hardwood, Stone / Slate, Flooring - Wall to Wall Carpet, Flooring - Hardwood
Fireplaces Number 2
Fireplaces Type Living Room
Appliance Gas Water Heater, Water Heater, Leased Water Heater, Range, Dishwasher, Microwave, Refrigerator, Washer, Dryer
Laundry Dryer Hookup - Electric, Washer Hookup, Sink, First Floor, Electric Dryer Hookup
Basement Type Crawl Space,Partially Finished
Exterior
Exterior Feature Patio, Rain Gutters
Garage Spaces 2.0
Community Features Public Transportation, Shopping, Tennis Court(s), Park, Walk/Jog Trails, Golf, Medical Facility, Laundromat, Highway Access, House of Worship, Private School, Public School, T-Station, University
Utilities Available for Gas Range, for Electric Range, for Electric Dryer, Washer Hookup
Roof Type Shingle
Total Parking Spaces 4
Garage Yes
Building
Lot Description Level
Foundation Concrete Perimeter
Sewer Public Sewer
Water Public
Schools
Elementary Schools Hancock School
Middle Schools West Middle
High Schools Brocton High
Others
Senior Community false
Read Less Info
Want to know what your home might be worth? Contact us for a FREE valuation!

Our team is ready to help you sell your home for the highest possible price ASAP
Bought with Michelle Farrell • Lamacchia Realty, Inc.



