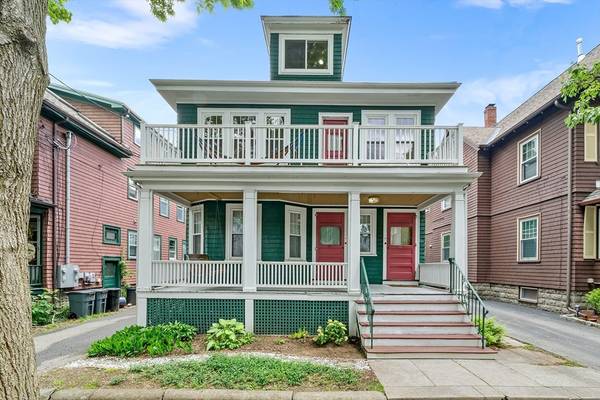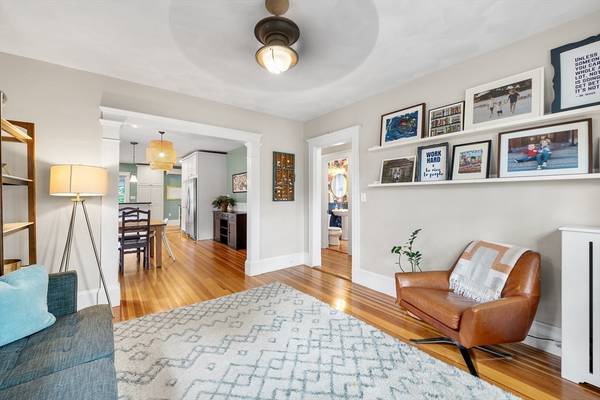For more information regarding the value of a property, please contact us for a free consultation.
Key Details
Sold Price $975,000
Property Type Condo
Sub Type Condominium
Listing Status Sold
Purchase Type For Sale
Square Footage 1,651 sqft
Price per Sqft $590
MLS Listing ID 73246128
Sold Date 08/05/24
Bedrooms 3
Full Baths 2
HOA Fees $390/mo
Year Built 1914
Annual Tax Amount $10,141
Tax Year 2024
Property Description
Welcome to this beautiful multi-level condo in the heart of East Arlington. Situated on a highly sought-after, tree-lined street, which leads to Magnolia Park. Located just minutes from vibrant local shops, dining, public transportation, Minuteman bike path, Alewife Station, elementary school, and the local library. This 3 bed, 2 full bath unit boasts an open concept floor plan, with recently updated kitchen featuring glass-tiled backsplash, granite countertops and breakfast bar, new central A/C mini splits throughout, and new rear patio for outdoor entertaining. Featuring hardwood floors, and a bonus office space with a custom-built bookcase that leads to the front deck. Primary suite provides a spacious retreat with ample storage throughout the attic eaves. One deeded garage spot, deeded storage, W/D in the basement, and rear-facing 3-season porch. Don't miss the opportunity to make this East Arlington condo your new home.
Location
State MA
County Middlesex
Zoning R2
Direction Mass Ave to Magnolia St
Rooms
Basement Y
Primary Bedroom Level Third
Dining Room Flooring - Hardwood, Lighting - Pendant
Kitchen Closet/Cabinets - Custom Built, Flooring - Hardwood, Dining Area, Pantry, Countertops - Stone/Granite/Solid, Breakfast Bar / Nook, Deck - Exterior, Exterior Access, Open Floorplan, Recessed Lighting, Stainless Steel Appliances, Peninsula, Lighting - Pendant
Interior
Interior Features Closet/Cabinets - Custom Built, Office, Walk-up Attic
Heating Heat Pump, Natural Gas, Ductless
Cooling Central Air, Heat Pump, Ductless
Flooring Wood, Tile, Flooring - Hardwood
Appliance Range, Disposal, Microwave, Washer, Dryer, ENERGY STAR Qualified Refrigerator, ENERGY STAR Qualified Dishwasher, Range Hood, Oven
Laundry In Building, Electric Dryer Hookup, Washer Hookup
Basement Type Y
Exterior
Exterior Feature Porch - Enclosed, Deck - Composite, Patio
Garage Spaces 1.0
Community Features Public Transportation, Shopping, Tennis Court(s), Park, Walk/Jog Trails, Laundromat, Bike Path, Highway Access, Public School, T-Station
Utilities Available for Gas Range, for Electric Oven, for Electric Dryer, Washer Hookup
Roof Type Slate
Total Parking Spaces 2
Garage Yes
Building
Story 2
Sewer Public Sewer
Water Public
Schools
Elementary Schools Hardy
Middle Schools Ottoson
High Schools Arlington
Others
Pets Allowed Yes w/ Restrictions
Senior Community false
Pets Allowed Yes w/ Restrictions
Read Less Info
Want to know what your home might be worth? Contact us for a FREE valuation!

Our team is ready to help you sell your home for the highest possible price ASAP
Bought with Anna Matveychuk Culmone • Keystone Buyer Brokerage



