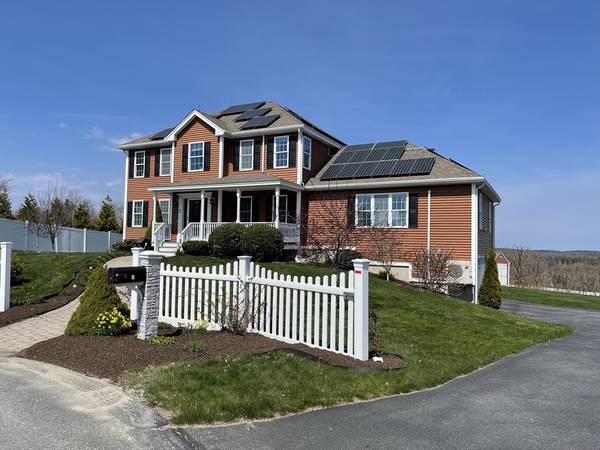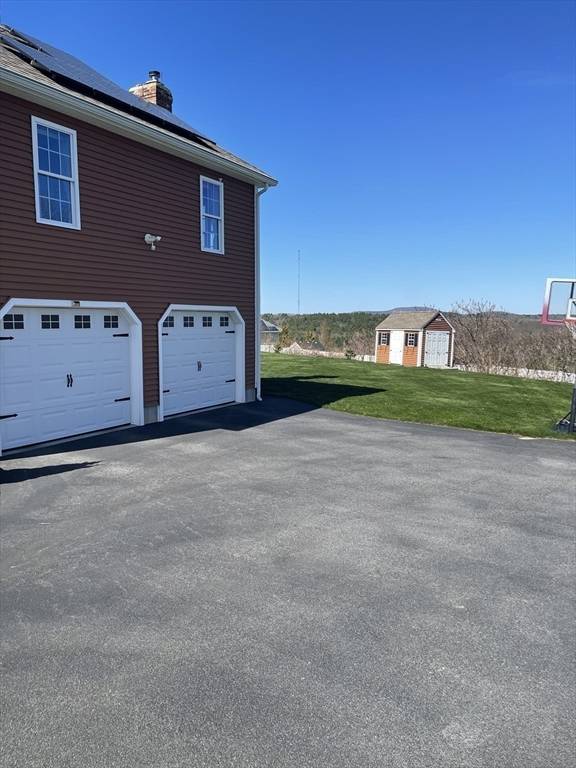For more information regarding the value of a property, please contact us for a free consultation.
Key Details
Sold Price $720,000
Property Type Single Family Home
Sub Type Single Family Residence
Listing Status Sold
Purchase Type For Sale
Square Footage 2,440 sqft
Price per Sqft $295
Subdivision Bear Hill Estate
MLS Listing ID 73232625
Sold Date 07/31/24
Style Colonial
Bedrooms 4
Full Baths 2
Half Baths 1
HOA Y/N false
Year Built 2012
Annual Tax Amount $7,805
Tax Year 2024
Lot Size 0.720 Acres
Acres 0.72
Property Description
Welcome to your Dream Home! This stunning house is situated on top of a hill, in one of Rutland's most desirable neighborhoods, exuding a sense of elegance & luxury. Situated at the end of a cul-de-sac, with ample privacy & large flat back yard filled with different varieties of fruit trees, with unobstructed view of Wachusett Mountain. The white picket fence makes way to the front porch, which welcomes you as you approach the entrance, providing a perfect spot to relax, & enjoy the stunning landscaping and fresh air. 4BR Col on .72 acre lot offers an open floor plan design, architectural tile/hardwoods thruout– GR w/vaulted ceiling & wood FP insert, Foyer & Dining Room w/wainscoting & recent built-ins & oversized kitchen making gatherings so much fun! S/S Energy Star Rated appliances, quartz counters, owned solar panel system/free electricity, recent Mitsubishi HyperHeat Mini Split throughout, oversized back deck & Unfinished walkout basement with potential for additional living space
Location
State MA
County Worcester
Area North Rutland
Zoning R40
Direction Vista Circle to Clealand Circle and to Horizon Road
Rooms
Family Room Ceiling Fan(s), Vaulted Ceiling(s), Flooring - Hardwood
Basement Full, Walk-Out Access, Concrete, Unfinished
Primary Bedroom Level Second
Dining Room Flooring - Hardwood, Wainscoting, Crown Molding
Kitchen Flooring - Stone/Ceramic Tile
Interior
Heating Baseboard, Heat Pump, Oil, Wood Stove, Ductless
Cooling Ductless
Fireplaces Number 1
Appliance Water Heater
Laundry Flooring - Stone/Ceramic Tile, First Floor
Basement Type Full,Walk-Out Access,Concrete,Unfinished
Exterior
Garage Spaces 2.0
Fence Fenced/Enclosed
Community Features Pool, Walk/Jog Trails, Bike Path, House of Worship, Public School, Sidewalks
View Y/N Yes
View Scenic View(s)
Total Parking Spaces 4
Garage Yes
Building
Lot Description Cul-De-Sac, Level
Foundation Concrete Perimeter
Sewer Public Sewer
Water Public
Architectural Style Colonial
Others
Senior Community false
Read Less Info
Want to know what your home might be worth? Contact us for a FREE valuation!

Our team is ready to help you sell your home for the highest possible price ASAP
Bought with Lana Kopsala • Coldwell Banker Realty - Leominster



