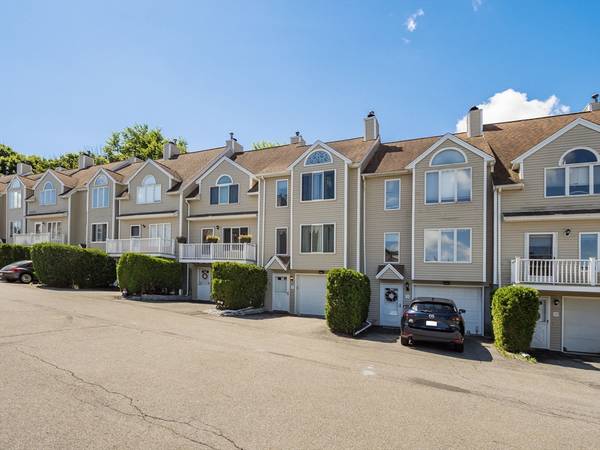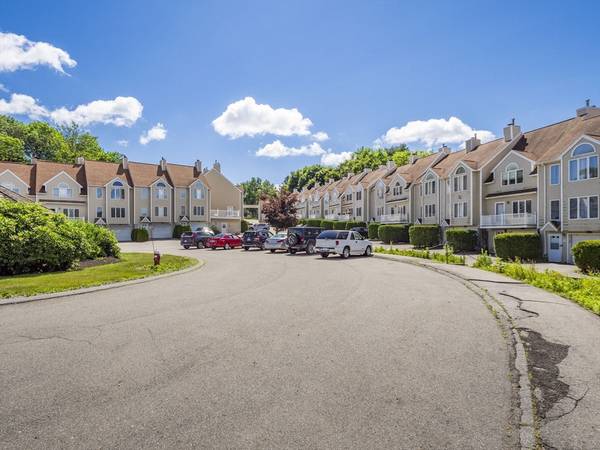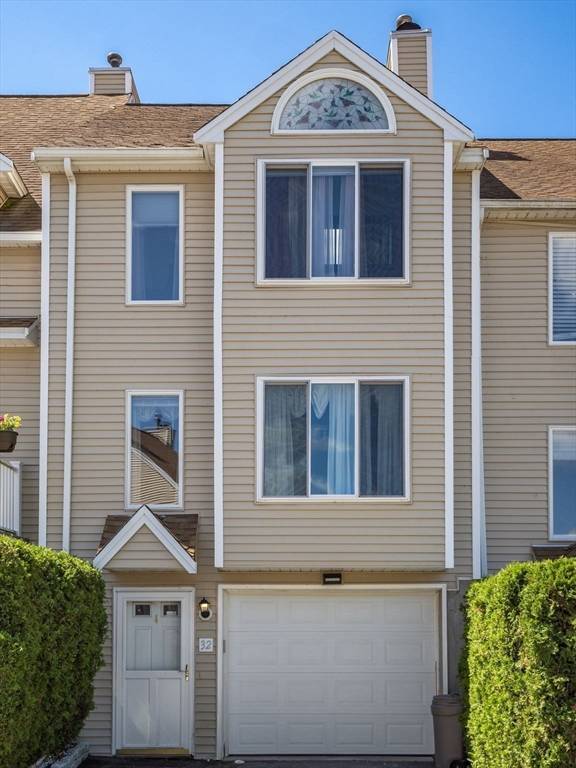For more information regarding the value of a property, please contact us for a free consultation.
Key Details
Sold Price $425,000
Property Type Condo
Sub Type Condominium
Listing Status Sold
Purchase Type For Sale
Square Footage 1,261 sqft
Price per Sqft $337
MLS Listing ID 73251947
Sold Date 08/05/24
Bedrooms 2
Full Baths 1
Half Baths 1
HOA Fees $289
Year Built 1987
Annual Tax Amount $3,739
Tax Year 2024
Property Description
Coveted Hovey Square Estate Townhouse features an open kitchen/dining room layout overlooking a lovely, private backyard and deck. The spacious living room with a cozy fireplace is ideal for relaxation or entertainment. The architectural design includes a master bedroom with a cathedral ceiling and charming loft with a skylight, as well as an additional bedroom enhanced by the bright light of a palladium window. Modern amenities include central air conditioning, a central vacuum system, and a newer furnace. Ample storage space throughout. Pets are allowed with association approval. Conveniently located close to major highways, shopping, parks, and restaurants. This condo will not last! OFFER Deadline Tuesday, July 2nd by 3PM.
Location
State MA
County Middlesex
Zoning Residentia
Direction Aiken Ave. to Essex St. to Tobey Rd.
Rooms
Basement Y
Primary Bedroom Level Second
Kitchen Flooring - Laminate
Interior
Interior Features Loft
Heating Forced Air, Natural Gas
Cooling Central Air
Flooring Flooring - Wall to Wall Carpet
Fireplaces Number 1
Fireplaces Type Living Room
Appliance Range, Dishwasher, Refrigerator, Washer, Dryer
Laundry In Unit, Electric Dryer Hookup
Basement Type Y
Exterior
Exterior Feature Deck - Composite
Garage Spaces 1.0
Utilities Available for Gas Range, for Electric Dryer
Total Parking Spaces 1
Garage Yes
Building
Story 3
Sewer Public Sewer
Water Public
Schools
Elementary Schools Greenmont Ave
Middle Schools Richardson
High Schools Dracut Senior
Others
Pets Allowed Yes w/ Restrictions
Senior Community false
Acceptable Financing Contract
Listing Terms Contract
Pets Allowed Yes w/ Restrictions
Read Less Info
Want to know what your home might be worth? Contact us for a FREE valuation!

Our team is ready to help you sell your home for the highest possible price ASAP
Bought with Williams Kivumbi • Cameron Real Estate Group



