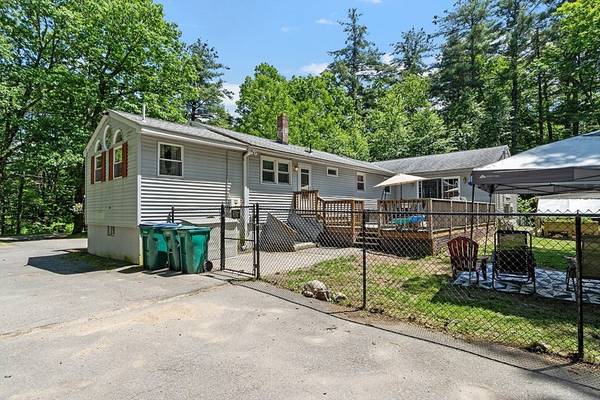For more information regarding the value of a property, please contact us for a free consultation.
Key Details
Sold Price $520,000
Property Type Single Family Home
Sub Type Single Family Residence
Listing Status Sold
Purchase Type For Sale
Square Footage 2,288 sqft
Price per Sqft $227
MLS Listing ID 73247337
Sold Date 08/06/24
Style Ranch
Bedrooms 3
Full Baths 2
HOA Y/N false
Year Built 1965
Annual Tax Amount $5,386
Tax Year 2024
Lot Size 1.000 Acres
Acres 1.0
Property Description
Looking for one level living in a private setting, this home is for you! This large ranch offers over 2200 sq. feet of living space, perfect for entertaining. The kitchen offers freshly painted cabinets and stainless-steel appliances. You will fall in love with the spacious living room complete with cathedral ceilings, brand new flooring, and a beautiful fieldstone fireplace. All 3 bedrooms have updated flooring and plenty of closet space. There are 2 full bathrooms and first floor laundry!! The home sits on a large lot with a fenced in backyard, large deck, custom garden area, and a firepit. Perfect for outdoor BBQ's! The basement offers a finished area perfect for T.V room, home gym or extra guest space. Additionally, the basement has lots of storage and an amazing workshop area for all your woodworking projects. Located in a private setting, but with a golf course, playground, dog park, and shopping close by this home really has it all. Motivated sellers! Schedule your showing!
Location
State MA
County Worcester
Zoning RR
Direction Please use GPS
Rooms
Basement Full, Partially Finished, Bulkhead, Sump Pump, Radon Remediation System, Concrete
Primary Bedroom Level First
Dining Room Flooring - Hardwood, Exterior Access, Open Floorplan, Lighting - Overhead
Kitchen Flooring - Hardwood, Kitchen Island, Cabinets - Upgraded, Open Floorplan, Recessed Lighting, Stainless Steel Appliances, Lighting - Overhead
Interior
Heating Baseboard, Oil, Ductless
Cooling Ductless
Flooring Wood, Tile, Engineered Hardwood
Fireplaces Number 1
Fireplaces Type Living Room
Appliance Water Heater, Range, Dishwasher, Microwave, Refrigerator, Washer, Dryer
Laundry Electric Dryer Hookup, Washer Hookup, Lighting - Overhead, First Floor
Basement Type Full,Partially Finished,Bulkhead,Sump Pump,Radon Remediation System,Concrete
Exterior
Exterior Feature Porch, Deck, Storage, Fenced Yard
Fence Fenced/Enclosed, Fenced
Community Features Shopping, Park, Golf
Utilities Available for Electric Range, for Electric Oven, for Electric Dryer, Washer Hookup
Roof Type Shingle
Total Parking Spaces 8
Garage No
Building
Lot Description Other
Foundation Concrete Perimeter
Sewer Private Sewer
Water Private
Architectural Style Ranch
Others
Senior Community false
Acceptable Financing Contract
Listing Terms Contract
Read Less Info
Want to know what your home might be worth? Contact us for a FREE valuation!

Our team is ready to help you sell your home for the highest possible price ASAP
Bought with Kelle O'Keefe • Keller Williams Realty North Central



