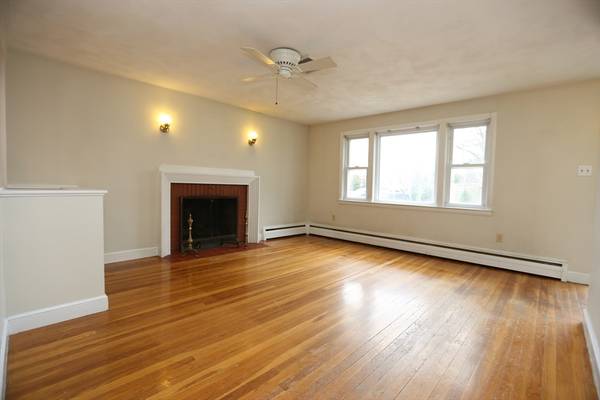For more information regarding the value of a property, please contact us for a free consultation.
Key Details
Sold Price $645,000
Property Type Single Family Home
Sub Type Single Family Residence
Listing Status Sold
Purchase Type For Sale
Square Footage 1,976 sqft
Price per Sqft $326
MLS Listing ID 73229650
Sold Date 08/05/24
Style Ranch
Bedrooms 3
Full Baths 2
HOA Y/N false
Year Built 1954
Annual Tax Amount $5,197
Tax Year 2024
Lot Size 3,920 Sqft
Acres 0.09
Property Description
Welcome Home! This sun drenched Ranch offers 3+ spacious bedrooms, and 2 beautifully updated baths. Main level boasts hardwood floors, a fire-placed living room, granite & cabinet packed, eat in kitchen, 3 bedrooms, & a lovely 3 season sun room. The massive finished lower level boasts versatile space, a separate laundry room, another full bath, recessed lighting, tile flooring, and beautiful wet bar. Both levels are wired for surround sound. 200 amp electric service. New Gas furnace. Lovely yard has irrigation & separate water meter. Commuters Dream with Bus line on street, & easy access to Millennium Park, Brook Farm Walking Trail, West Roxbury Commuter Rail station, VFW Parkway, Rt.95, and all the area shops and restaurants. Priced for quick sale! Don't Miss This One!
Location
State MA
County Suffolk
Zoning R1
Direction Baker Street to Lasell. Corner Lot!
Rooms
Family Room Bathroom - Full, Flooring - Stone/Ceramic Tile, Wet Bar, Cable Hookup, Exterior Access, Recessed Lighting, Remodeled, Storage, Lighting - Sconce, Lighting - Overhead
Basement Full, Finished, Interior Entry, Bulkhead, Concrete
Primary Bedroom Level Main, First
Kitchen Ceiling Fan(s), Flooring - Stone/Ceramic Tile, Dining Area, Countertops - Stone/Granite/Solid, Cabinets - Upgraded, Exterior Access, Recessed Lighting, Remodeled, Lighting - Overhead
Interior
Interior Features Wet Bar, Wired for Sound, Internet Available - Broadband
Heating Baseboard, Oil
Cooling Central Air
Flooring Tile, Hardwood
Fireplaces Number 1
Appliance Water Heater, Range, Dishwasher, Disposal, Microwave, Washer, Dryer
Laundry Flooring - Stone/Ceramic Tile, Electric Dryer Hookup, Recessed Lighting, Remodeled, Washer Hookup, Lighting - Overhead, Sink, In Basement
Basement Type Full,Finished,Interior Entry,Bulkhead,Concrete
Exterior
Exterior Feature Porch - Enclosed, Rain Gutters, Storage, Professional Landscaping, Screens, Fenced Yard
Fence Fenced/Enclosed, Fenced
Community Features Public Transportation, Shopping, Pool, Park, Golf, Medical Facility, Laundromat, Highway Access, House of Worship, Private School, Public School, Sidewalks
Utilities Available for Electric Range, for Electric Dryer, Washer Hookup
Roof Type Shingle
Total Parking Spaces 2
Garage No
Building
Lot Description Corner Lot, Cleared, Level
Foundation Concrete Perimeter
Sewer Public Sewer
Water Public
Architectural Style Ranch
Others
Senior Community false
Acceptable Financing Contract
Listing Terms Contract
Read Less Info
Want to know what your home might be worth? Contact us for a FREE valuation!

Our team is ready to help you sell your home for the highest possible price ASAP
Bought with Lisa Sullivan • Insight Realty Group, Inc.



