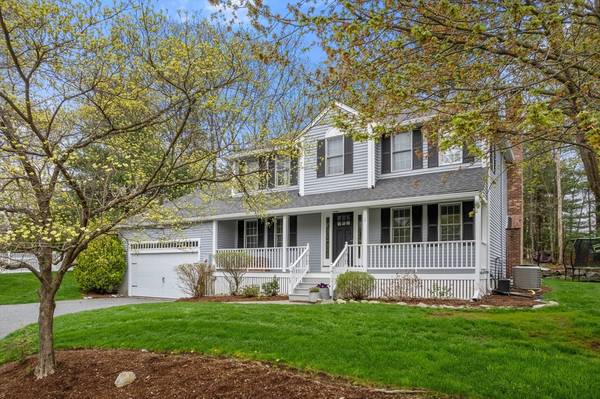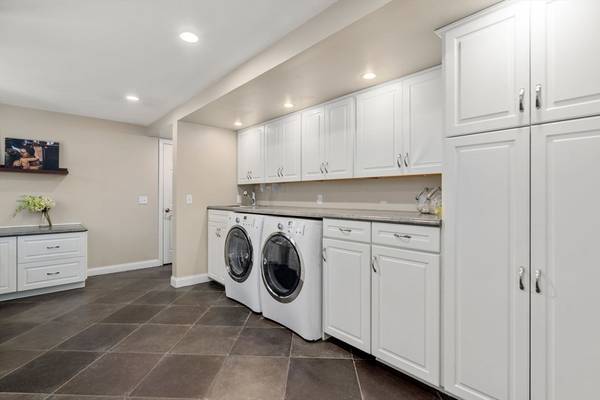For more information regarding the value of a property, please contact us for a free consultation.
Key Details
Sold Price $1,225,000
Property Type Single Family Home
Sub Type Single Family Residence
Listing Status Sold
Purchase Type For Sale
Square Footage 2,839 sqft
Price per Sqft $431
MLS Listing ID 73236811
Sold Date 08/07/24
Style Colonial
Bedrooms 4
Full Baths 3
Half Baths 1
HOA Y/N false
Year Built 1997
Annual Tax Amount $12,397
Tax Year 2024
Lot Size 0.350 Acres
Acres 0.35
Property Description
This elegant and modern 4-bedroom colonial is privately sited in Natick's sought-after Pheasant Hollow neighborhood. The home features an ideal floor plan with abundant light-filled rooms, refinished hardwood floors, and fresh paint throughout. A beautiful farmers porch welcomes you into the classic center entrance foyer, flanked by the traditional dining room and formal living room. The open concept kitchen and family room lead to the private yard with paver-patio and hot tub. An oversized mudroom with pantry, and a private office space are tucked behind the kitchen with easy access to the two car garage. The primary suite, three additional bedrooms, and a full guest bath complete the second floor. The lower lever boasts over 800 sq/ft of finished space including a third full bathroom. Perched up off the street, this home offers both views and privacy. Convenient commuter location just minutes to route 9, the Mass Pike, and commuter rail options.
Location
State MA
County Middlesex
Zoning RSA
Direction Speen Street to Kylie Lane to Prescott Avenue.
Rooms
Family Room Flooring - Hardwood
Basement Full, Partially Finished
Primary Bedroom Level Second
Dining Room Flooring - Hardwood
Kitchen Flooring - Stone/Ceramic Tile, Countertops - Stone/Granite/Solid
Interior
Interior Features Recessed Lighting, Play Room, Office
Heating Baseboard, Oil
Cooling Central Air
Flooring Tile, Hardwood, Flooring - Wall to Wall Carpet, Flooring - Stone/Ceramic Tile
Fireplaces Number 1
Fireplaces Type Living Room
Appliance Water Heater, Range, Dishwasher, Refrigerator, Washer, Dryer
Laundry Flooring - Stone/Ceramic Tile, Recessed Lighting, First Floor
Basement Type Full,Partially Finished
Exterior
Exterior Feature Porch, Patio, Hot Tub/Spa
Garage Spaces 2.0
Community Features Public Transportation, Park, Walk/Jog Trails, Golf, Medical Facility, Bike Path, Highway Access, House of Worship, Public School, T-Station, University
Utilities Available for Electric Range, for Electric Oven
Roof Type Shingle
Total Parking Spaces 4
Garage Yes
Building
Lot Description Gentle Sloping
Foundation Concrete Perimeter
Sewer Public Sewer
Water Public
Architectural Style Colonial
Schools
Elementary Schools Memorial
Middle Schools Kennedy
High Schools Natick High
Others
Senior Community false
Read Less Info
Want to know what your home might be worth? Contact us for a FREE valuation!

Our team is ready to help you sell your home for the highest possible price ASAP
Bought with The Simonian Team • Gibson Sotheby's International Realty



