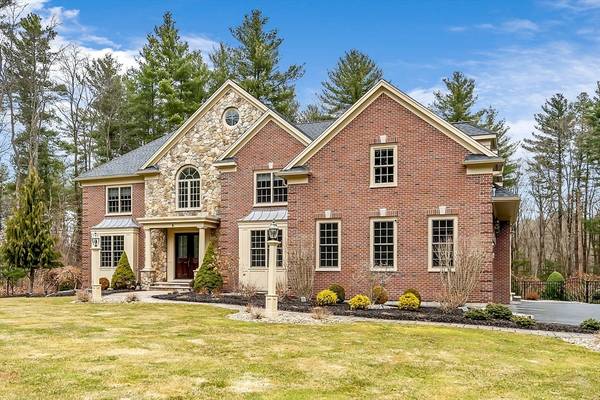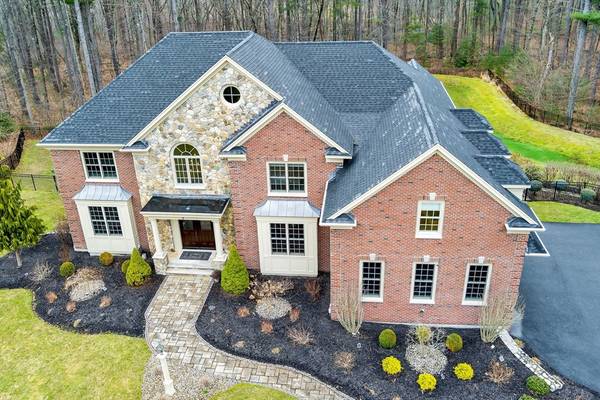For more information regarding the value of a property, please contact us for a free consultation.
Key Details
Sold Price $2,525,000
Property Type Single Family Home
Sub Type Single Family Residence
Listing Status Sold
Purchase Type For Sale
Square Footage 6,733 sqft
Price per Sqft $375
MLS Listing ID 73215277
Sold Date 08/06/24
Style Colonial
Bedrooms 5
Full Baths 5
HOA Y/N false
Year Built 2013
Annual Tax Amount $32,214
Tax Year 2024
Lot Size 1.930 Acres
Acres 1.93
Property Description
Stunning home on quiet cul de sac location! This Gassett built custom home can not compare to other recent builds. Spacious plan with rear wall of windows and views to expansive deck and woods behind. Spectacular cook's kitchen with top end appliances and large island including prep sink. Walk in pantry plus butler's pantry with wine fridge and lighted glass cabinetry. Kitchen opens to coffered ceiling family room w/focal point fireplace in a natural light filled room. Private first floor office. Mudroom w/locker style cabinets. First floor bedroom w/ensuite bath. Four additional beds on second floor, three full baths plus large laundry room w/sink. Bonus room with two window seats creates great flex space. Lower level is as inviting as main level with its high ceilings, full kitchen, full bath, exercise room, stone fireplace and access to covered patio and lawns. Amazing glass wine storage vault plus tasting room. Ultimate bonus is super efficient geo thermal HVAC system!
Location
State MA
County Middlesex
Zoning RA
Direction Front Street to Cobbler's Way
Rooms
Family Room Coffered Ceiling(s), Closet/Cabinets - Custom Built, Flooring - Hardwood, Window(s) - Picture, Deck - Exterior, Exterior Access, Open Floorplan, Recessed Lighting, Crown Molding
Basement Finished, Walk-Out Access, Interior Entry
Primary Bedroom Level Second
Dining Room Flooring - Hardwood, Open Floorplan, Lighting - Pendant, Crown Molding
Kitchen Closet/Cabinets - Custom Built, Flooring - Hardwood, Dining Area, Pantry, Countertops - Stone/Granite/Solid, Kitchen Island, Deck - Exterior, Open Floorplan, Recessed Lighting, Pot Filler Faucet, Storage, Gas Stove, Crown Molding
Interior
Interior Features Closet/Cabinets - Custom Built, Countertops - Stone/Granite/Solid, Wet bar, Breakfast Bar / Nook, Open Floorplan, Recessed Lighting, Bathroom - Tiled With Shower Stall, Closet, Exercise Room, Media Room, Wine Cellar, Bathroom, Home Office, Bonus Room, Wet Bar
Heating Forced Air, Geothermal, Fireplace
Cooling Central Air, Geothermal
Flooring Wood, Tile, Carpet, Flooring - Stone/Ceramic Tile, Flooring - Hardwood, Flooring - Wall to Wall Carpet
Fireplaces Number 3
Fireplaces Type Family Room, Master Bedroom
Appliance Oven, Dishwasher, Microwave, Range, Refrigerator, Range Hood, Stainless Steel Appliance(s)
Laundry Gas Dryer Hookup, Washer Hookup, Sink, Second Floor
Basement Type Finished,Walk-Out Access,Interior Entry
Exterior
Exterior Feature Deck, Covered Patio/Deck, Professional Landscaping, Sprinkler System, Decorative Lighting, Fenced Yard
Garage Spaces 3.0
Fence Fenced
Community Features Park, Bike Path, Conservation Area, Public School, T-Station
Utilities Available for Gas Range
Roof Type Shingle
Total Parking Spaces 10
Garage Yes
Building
Lot Description Wooded
Foundation Concrete Perimeter
Sewer Private Sewer
Water Private
Architectural Style Colonial
Schools
Elementary Schools Marath, Elm, Hopk
Middle Schools Hopkinton Middl
High Schools Hopkinton High
Others
Senior Community false
Acceptable Financing Contract
Listing Terms Contract
Read Less Info
Want to know what your home might be worth? Contact us for a FREE valuation!

Our team is ready to help you sell your home for the highest possible price ASAP
Bought with The Tabassi Team • RE/MAX Partners Relocation



