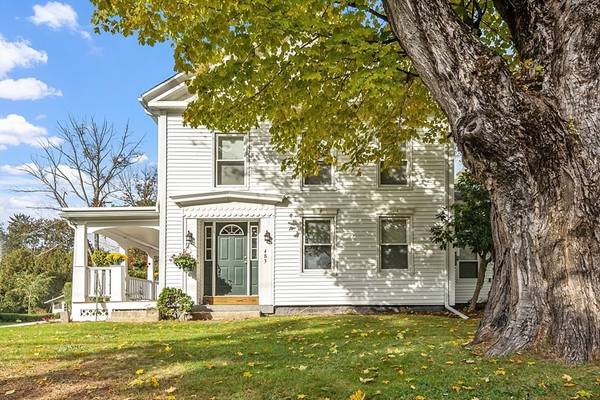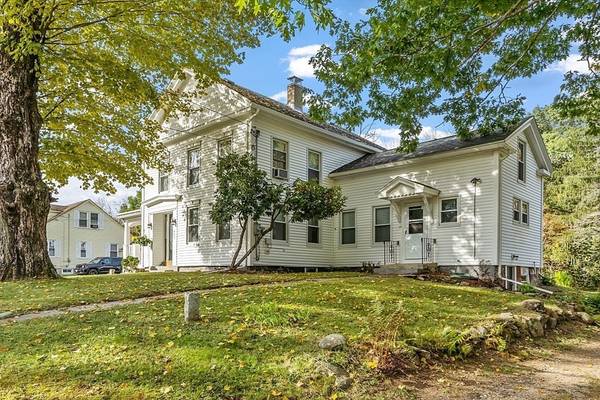For more information regarding the value of a property, please contact us for a free consultation.
Key Details
Sold Price $530,000
Property Type Single Family Home
Sub Type Single Family Residence
Listing Status Sold
Purchase Type For Sale
Square Footage 3,414 sqft
Price per Sqft $155
MLS Listing ID 73234963
Sold Date 08/06/24
Style Victorian,Antique,Farmhouse
Bedrooms 6
Full Baths 3
HOA Y/N false
Year Built 1860
Annual Tax Amount $4,546
Tax Year 2024
Lot Size 1.600 Acres
Acres 1.6
Property Description
OPEN HOUSE CANCELLED! SELLER HAS ACCEPTED AN OFFER! This stately Victorian farmhouse, located on beautiful Pleasant St in Athol, has been completely renovated and offers 3,414 sf of living space and sits on 1.6 acres with 2 sep deeded parcels, including a .78-acre deeded ANR lot with town water and sewer, and boasting beautiful stone walls. The main home features 4 large beds and 2 baths, new kitchen and baths, refinished hardwoods and new w/w, chimneys have been repointed and sealed, relined, and re-flashed. New siding, roof, windows and insulation (2005). The attached in-law features 2 beds and 1 bath, perfect for multigenerational living or for income potential. This home has also been deleaded and completely rewired (all knob and tube removed) with certificates. The property also offers a detached three-car garage. This home is close to the new schools, the country club, and the new Market Basket complex. Everything has been done, just move right
Location
State MA
County Worcester
Zoning RB
Direction Rt 2A to Pleasant St
Rooms
Family Room Beamed Ceilings, Closet, Closet/Cabinets - Custom Built, Flooring - Hardwood, Cable Hookup, High Speed Internet Hookup, Remodeled, Lighting - Sconce
Basement Full, Walk-Out Access, Interior Entry, Concrete
Primary Bedroom Level Basement
Dining Room Closet/Cabinets - Custom Built, Flooring - Hardwood, Exterior Access, High Speed Internet Hookup, Open Floorplan, Remodeled, Lighting - Sconce, Lighting - Pendant, Archway
Kitchen Beamed Ceilings, Closet/Cabinets - Custom Built, Flooring - Vinyl, Window(s) - Picture, Dining Area, Pantry, Countertops - Paper Based, Cabinets - Upgraded, Cable Hookup, High Speed Internet Hookup, Recessed Lighting, Remodeled, Stainless Steel Appliances, Wainscoting, Lighting - Pendant
Interior
Interior Features Walk-up Attic, Internet Available - Broadband
Heating Forced Air, Oil
Cooling None
Flooring Vinyl, Carpet, Hardwood
Fireplaces Number 1
Fireplaces Type Family Room
Appliance Electric Water Heater, Range, Dishwasher, Disposal, Microwave, Refrigerator, Plumbed For Ice Maker
Laundry Electric Dryer Hookup, Washer Hookup
Basement Type Full,Walk-Out Access,Interior Entry,Concrete
Exterior
Exterior Feature Porch, Storage, Screens, Stone Wall
Garage Spaces 3.0
Community Features Public Transportation, Shopping, Pool, Tennis Court(s), Park, Walk/Jog Trails, Stable(s), Golf, Medical Facility, Laundromat, Bike Path, Conservation Area, Highway Access, House of Worship, Private School, Public School, Sidewalks
Utilities Available for Electric Range, for Electric Oven, for Electric Dryer, Washer Hookup, Icemaker Connection
Waterfront Description Beach Front,Lake/Pond,Walk to,1 to 2 Mile To Beach,Beach Ownership(Public)
Roof Type Shingle,Rubber
Total Parking Spaces 8
Garage Yes
Waterfront Description Beach Front,Lake/Pond,Walk to,1 to 2 Mile To Beach,Beach Ownership(Public)
Building
Lot Description Cleared, Level
Foundation Block, Stone, Brick/Mortar
Sewer Public Sewer
Water Public
Architectural Style Victorian, Antique, Farmhouse
Schools
Elementary Schools Aces
Middle Schools Arms
High Schools Ahs
Others
Senior Community false
Read Less Info
Want to know what your home might be worth? Contact us for a FREE valuation!

Our team is ready to help you sell your home for the highest possible price ASAP
Bought with Kim McKean • Lamacchia Realty, Inc.



