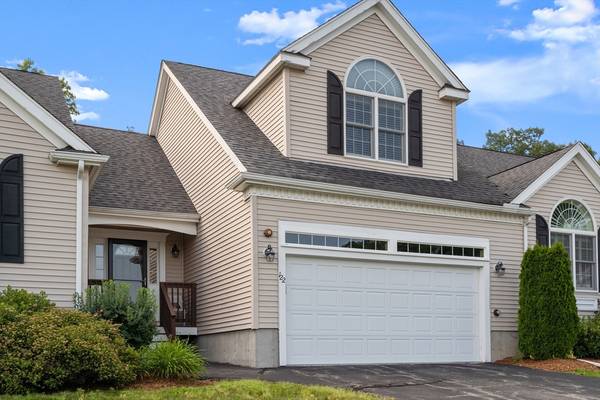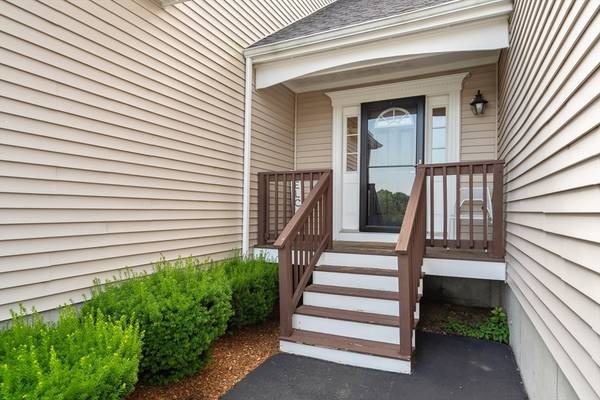For more information regarding the value of a property, please contact us for a free consultation.
Key Details
Sold Price $450,000
Property Type Condo
Sub Type Condominium
Listing Status Sold
Purchase Type For Sale
Square Footage 1,360 sqft
Price per Sqft $330
MLS Listing ID 73257880
Sold Date 08/08/24
Bedrooms 2
Full Baths 2
Half Baths 1
HOA Fees $370/mo
Year Built 2012
Annual Tax Amount $4,627
Tax Year 2024
Property Description
Welcome to this bright and spacious townhouse! Enjoy a low maintenance lifestyle! As you enter the front door you are greeted by a wide open foyer with soaring ceilings, sun drenched windows and glistening hardwood floors. The kitchen features lots of cabinet space, granite counters, breakfast bar and stainless appliances. Dine in style as you watch wildlife from your dining room picture window. Relax or entertain in the open concept family room with a cozy gas fireplace and slider to your personal deck.The first floor also boasts a half bath with laundry. Upstairs you'll find 2 spacious bedrooms with wall to wall carpet, customized closets & plantation shutters. The primary with private bath also has 2 closets including a walk-in. The spacious 2nd floor full bath is complete with linen closet. Unfinished basement is waiting for your creative ideas! Epoxy floor in 2 car garage keeps it looking fresh. Stay cool with a BRAND NEW central air condenser! Showings begin immediately.
Location
State MA
County Worcester
Zoning RES CONDO
Direction Marston Rd to Quarry
Rooms
Basement Y
Interior
Interior Features Internet Available - Unknown
Heating Forced Air, Natural Gas
Cooling Central Air
Flooring Tile, Carpet, Hardwood
Fireplaces Number 1
Appliance Range, Dishwasher, Disposal, Microwave, Refrigerator, Washer, Dryer
Laundry In Unit, Electric Dryer Hookup, Washer Hookup
Basement Type Y
Exterior
Exterior Feature Deck
Garage Spaces 2.0
Utilities Available for Gas Range, for Gas Oven, for Electric Dryer, Washer Hookup
Roof Type Shingle
Total Parking Spaces 6
Garage Yes
Building
Story 2
Sewer Public Sewer
Water Public
Others
Pets Allowed Yes w/ Restrictions
Senior Community false
Acceptable Financing Contract
Listing Terms Contract
Pets Allowed Yes w/ Restrictions
Read Less Info
Want to know what your home might be worth? Contact us for a FREE valuation!

Our team is ready to help you sell your home for the highest possible price ASAP
Bought with Suzanne Gelven • Realty One Group Executives



