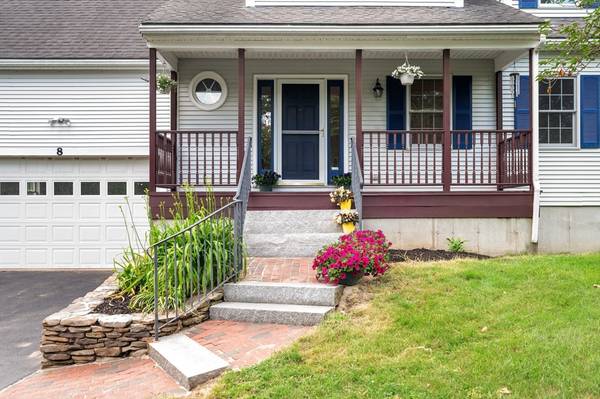For more information regarding the value of a property, please contact us for a free consultation.
Key Details
Sold Price $615,000
Property Type Single Family Home
Sub Type Single Family Residence
Listing Status Sold
Purchase Type For Sale
Square Footage 2,456 sqft
Price per Sqft $250
MLS Listing ID 73252362
Sold Date 08/08/24
Style Cape
Bedrooms 4
Full Baths 2
Half Baths 1
HOA Y/N false
Year Built 1999
Annual Tax Amount $7,922
Tax Year 2024
Lot Size 0.610 Acres
Acres 0.61
Property Description
Situated at the end of a quiet cul-de-sac, this home offers a spacious floor plan that's perfect for entertaining. The freshly stained covered front porch sets a welcoming tone, and the interior has just been refreshed with a new coat of paint on the walls and ceilings. The first floor features hardwood floors throughout. The open floor plan includes a large dining room that flows seamlessly into the eat-in kitchen, which has access to a deck – great for summer BBQs. The oversized family room, with its wood-burning stove and stone fireplace, is the perfect spot for cozy evenings. Head upstairs to find the hardwood floors continuing through the hallway and bedrooms. The location is ideal, with shopping, restaurants, parks, and the highway all just a short drive away.
Location
State MA
County Worcester
Zoning RB
Direction S Main St to Howard St, take second right onto Evans Rd, located at the end of a the cul de sac.
Rooms
Family Room Wood / Coal / Pellet Stove, Flooring - Hardwood, Balcony / Deck
Basement Full, Interior Entry, Bulkhead, Concrete, Unfinished
Primary Bedroom Level Second
Dining Room Flooring - Hardwood
Kitchen Flooring - Hardwood, Slider, Peninsula
Interior
Interior Features Central Vacuum, Wired for Sound
Heating Baseboard, Oil, Pellet Stove
Cooling Window Unit(s), None
Flooring Wood, Tile
Fireplaces Number 1
Appliance Water Heater, Range, Dishwasher, Refrigerator
Laundry First Floor, Electric Dryer Hookup
Basement Type Full,Interior Entry,Bulkhead,Concrete,Unfinished
Exterior
Exterior Feature Porch, Deck - Composite
Garage Spaces 2.0
Community Features Shopping, Park, Walk/Jog Trails, Medical Facility, Bike Path, Conservation Area, Highway Access, House of Worship, Public School
Utilities Available for Electric Range, for Electric Dryer
Roof Type Shingle
Total Parking Spaces 2
Garage Yes
Building
Foundation Concrete Perimeter
Sewer Public Sewer
Water Public
Architectural Style Cape
Others
Senior Community false
Read Less Info
Want to know what your home might be worth? Contact us for a FREE valuation!

Our team is ready to help you sell your home for the highest possible price ASAP
Bought with Matheus Goncalves • Mega Realty Services



