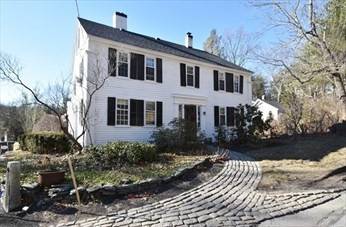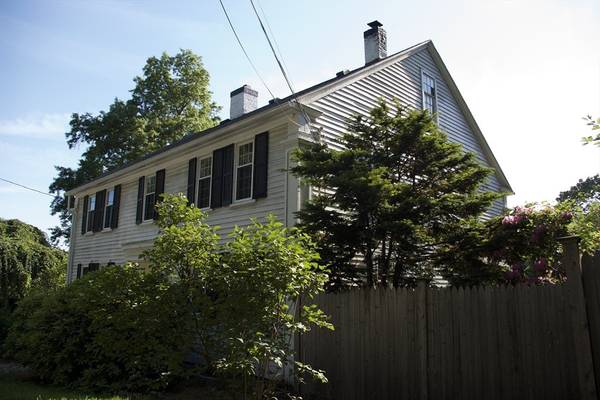For more information regarding the value of a property, please contact us for a free consultation.
Key Details
Sold Price $650,000
Property Type Single Family Home
Sub Type Single Family Residence
Listing Status Sold
Purchase Type For Sale
Square Footage 3,213 sqft
Price per Sqft $202
MLS Listing ID 73244441
Sold Date 08/08/24
Style Colonial,Antique
Bedrooms 4
Full Baths 2
HOA Y/N false
Year Built 1755
Annual Tax Amount $8,899
Tax Year 2024
Lot Size 0.880 Acres
Acres 0.88
Property Description
OPEN HOUSE CANCELLED! Step back in time while enjoying modern comforts in this stunning 1755 Colonial home, now available at a $50,000 price reduction! Nestled in a serene, picturesque setting, this historic gem has been thoughtfully updated to blend its original character with contemporary conveniences. The newly renovated kitchen boasts high-end appliances, custom cabinetry, and granite countertops, perfect for both everyday meals and entertaining. Enjoy summer days in the luxurious inground saltwater pool, surrounded by a beautifully landscaped yard. The home's original wide plank hardwood floors, exposed beams, and antique fixtures preserve its historic charm, while the spacious layout offers multiple living areas. Cozy up by one of the two fireplaces, one in the living room and the other in the formal dining room, adding warmth and character. Generously sized bedrooms provide ample closet space, and the updated bathrooms maintain the home's historic charm!
Location
State MA
County Worcester
Zoning RC
Direction Directly on South Street, also know as Route 135.
Rooms
Family Room Wood / Coal / Pellet Stove, Flooring - Hardwood, Window(s) - Picture
Basement Full, Walk-Out Access, Interior Entry, Concrete, Unfinished
Primary Bedroom Level Second
Kitchen Flooring - Hardwood, Window(s) - Bay/Bow/Box, French Doors, Kitchen Island, Breakfast Bar / Nook, Cabinets - Upgraded, Deck - Exterior, Exterior Access, Open Floorplan, Remodeled, Stainless Steel Appliances, Lighting - Pendant
Interior
Interior Features Mud Room, Walk-up Attic, High Speed Internet
Heating Oil, Electric
Cooling None
Flooring Wood, Hardwood
Fireplaces Number 2
Fireplaces Type Family Room, Living Room
Appliance Water Heater, Electric Water Heater, Oven, Dishwasher, Disposal, Microwave, Range, Refrigerator, Freezer, Range Hood, Plumbed For Ice Maker
Laundry Second Floor, Electric Dryer Hookup
Basement Type Full,Walk-Out Access,Interior Entry,Concrete,Unfinished
Exterior
Exterior Feature Porch, Patio, Pool - Inground, Rain Gutters, Storage, Professional Landscaping
Pool In Ground
Community Features Shopping, Park, Walk/Jog Trails, Golf, Laundromat, Highway Access, Private School, Public School
Utilities Available for Electric Range, for Electric Oven, for Electric Dryer, Icemaker Connection
Roof Type Shingle
Total Parking Spaces 5
Garage No
Private Pool true
Building
Lot Description Wooded, Cleared
Foundation Stone
Sewer Public Sewer
Water Public
Architectural Style Colonial, Antique
Schools
Elementary Schools Proctor
Middle Schools Melican Middle
High Schools Algonquin
Others
Senior Community false
Read Less Info
Want to know what your home might be worth? Contact us for a FREE valuation!

Our team is ready to help you sell your home for the highest possible price ASAP
Bought with Kelly Killeen • EXIT Assurance Realty



