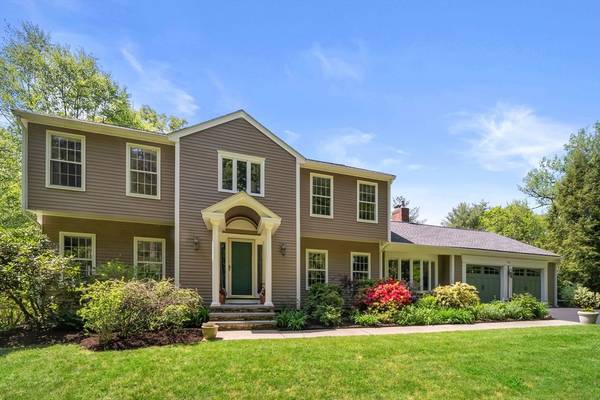For more information regarding the value of a property, please contact us for a free consultation.
Key Details
Sold Price $1,752,000
Property Type Single Family Home
Sub Type Single Family Residence
Listing Status Sold
Purchase Type For Sale
Square Footage 3,532 sqft
Price per Sqft $496
MLS Listing ID 73251628
Sold Date 08/08/24
Style Colonial
Bedrooms 5
Full Baths 3
HOA Y/N false
Year Built 1983
Annual Tax Amount $19,831
Tax Year 2024
Lot Size 0.920 Acres
Acres 0.92
Property Description
Nestled amidst a bucolic landscape, this beautiful Colonial is a rare find, offering a treasured location and renovated interiors. Featuring tall ceilings, spacious rooms, natural light and ideal floorplan. Welcoming foyer, entertainer's dining room, and front-to-back living room. The fully renovated kitchen w/ custom cabinetry, 2 ovens, gas cooktop, granite counters & breakfast room is a culinary haven. The kitchen seamlessly opens to the cathedral-ceiling great room w/ floor-to-ceiling stone gas fireplace & slider leading to garapa wood deck, yard & in-ground pool—an outdoor oasis. Laundry/mudroom steps from attached 2-car garage. Versatile 5th guest room/office w/ adjacent modern bathroom. Upstairs, 4 spacious family-sized bedrooms, including main bedroom with luxurious bathroom. LL finished flex spaces. Renovations: HVAC, roof, kitchen, bathrooms, electric panel, pool retiling, insulation. Prized Lincoln Rd w/ easy access to trails, 1.5 miles to train, shops, top ranked schools!
Location
State MA
County Middlesex
Zoning R40
Direction Concord Rd to Waltham Rd to Lincoln Rd / Concord Rd to Lincoln Rd
Rooms
Family Room Skylight, Cathedral Ceiling(s), Flooring - Hardwood, Deck - Exterior, Exterior Access, Open Floorplan, Slider
Basement Full, Partially Finished
Primary Bedroom Level Second
Dining Room Flooring - Hardwood
Kitchen Flooring - Wood, Window(s) - Bay/Bow/Box, Dining Area, Countertops - Stone/Granite/Solid, Countertops - Upgraded, Breakfast Bar / Nook, Cabinets - Upgraded, Open Floorplan, Recessed Lighting, Remodeled, Stainless Steel Appliances, Pot Filler Faucet, Gas Stove, Peninsula
Interior
Interior Features Closet, Vaulted Ceiling(s), Closet/Cabinets - Custom Built, Lighting - Overhead, Entrance Foyer, Office, Play Room, Exercise Room, Bonus Room
Heating Central, Heat Pump, Natural Gas, ENERGY STAR Qualified Equipment
Cooling Central Air, Heat Pump
Flooring Tile, Carpet, Bamboo, Hardwood, Stone / Slate, Flooring - Hardwood, Flooring - Wall to Wall Carpet, Concrete
Fireplaces Number 1
Appliance Oven, Dishwasher, Range, Refrigerator, Washer, Dryer, ENERGY STAR Qualified Dishwasher, Range Hood, Instant Hot Water
Laundry Flooring - Stone/Ceramic Tile, Main Level, Washer Hookup, First Floor
Basement Type Full,Partially Finished
Exterior
Exterior Feature Deck, Pool - Inground, Professional Landscaping, Screens, Fenced Yard, Garden
Garage Spaces 2.0
Fence Fenced/Enclosed, Fenced
Pool In Ground
Community Features Shopping, Pool, Tennis Court(s), Walk/Jog Trails, Golf, Bike Path, Conservation Area, Highway Access, House of Worship, Private School, Public School
Utilities Available for Gas Range, Washer Hookup, Generator Connection
Waterfront Description Beach Front
Roof Type Shingle
Total Parking Spaces 6
Garage Yes
Private Pool true
Waterfront Description Beach Front
Building
Lot Description Level
Foundation Concrete Perimeter
Sewer Private Sewer
Water Public
Schools
Elementary Schools Claypit Hill
Middle Schools Wayland Middle
High Schools Wayland High
Others
Senior Community false
Acceptable Financing Contract
Listing Terms Contract
Read Less Info
Want to know what your home might be worth? Contact us for a FREE valuation!

Our team is ready to help you sell your home for the highest possible price ASAP
Bought with Dave DiGregorio • Coldwell Banker Realty - Waltham



