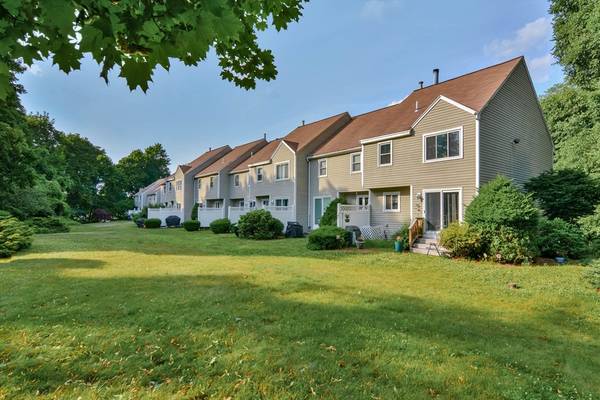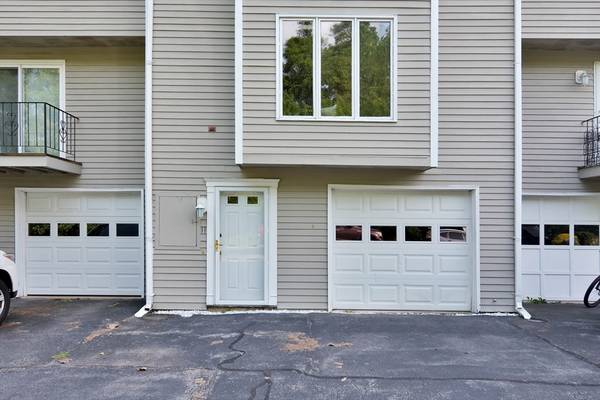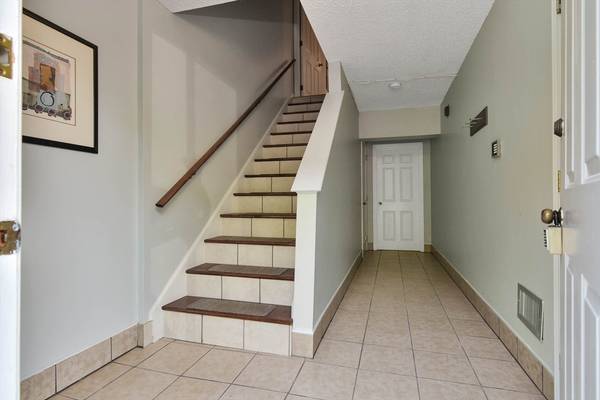For more information regarding the value of a property, please contact us for a free consultation.
Key Details
Sold Price $430,000
Property Type Condo
Sub Type Condominium
Listing Status Sold
Purchase Type For Sale
Square Footage 1,224 sqft
Price per Sqft $351
MLS Listing ID 73257817
Sold Date 08/09/24
Bedrooms 2
Full Baths 1
Half Baths 1
HOA Fees $400/mo
Year Built 1984
Annual Tax Amount $3,225
Tax Year 2024
Property Description
Step into this rarely available 2-bedroom, 1.5-bath townhouse in the Cutter's Way complex. The first floor welcomes you with a bright kitchen, a dining area that opens to the common space, a cozy living room, and a convenient half bath. Upstairs, you'll find two spacious bedrooms and a full bath, perfect for restful nights. This meticulously maintained unit boasts a brand-new AC system to keep you cool all summer long. The expansive attic, accessible via pull-down stairs, offers lots of storage. The basement level is a game-changer, featuring a roomy garage, a dedicated laundry area with ample storage, and a handy coat closet. Location is everything! Enjoy easy access to schools, a variety of shopping and dining options, and major routes like 3 and 495.
Location
State MA
County Middlesex
Zoning Res
Direction Mammoth Road to Donohue Road
Rooms
Basement Y
Primary Bedroom Level Second
Interior
Interior Features Central Vacuum, Internet Available - Broadband
Heating Forced Air, Natural Gas
Cooling Central Air
Flooring Vinyl, Carpet
Appliance Range, Dishwasher, Microwave, Refrigerator, Washer, Dryer
Laundry In Basement, In Unit, Electric Dryer Hookup, Washer Hookup
Basement Type Y
Exterior
Garage Spaces 1.0
Community Features Public Transportation, Shopping
Utilities Available for Electric Range, for Electric Dryer, Washer Hookup
Roof Type Shingle
Total Parking Spaces 2
Garage Yes
Building
Story 3
Sewer Public Sewer
Water Public
Schools
Elementary Schools Brookside
Middle Schools Richardson
High Schools Dracut
Others
Pets Allowed Yes w/ Restrictions
Senior Community false
Pets Allowed Yes w/ Restrictions
Read Less Info
Want to know what your home might be worth? Contact us for a FREE valuation!

Our team is ready to help you sell your home for the highest possible price ASAP
Bought with Alpha Group • Compass



