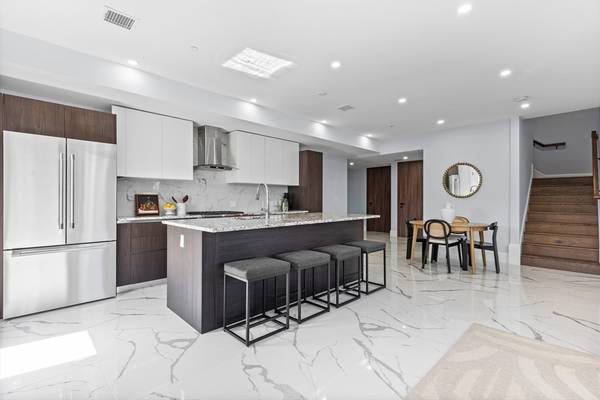For more information regarding the value of a property, please contact us for a free consultation.
Key Details
Sold Price $930,000
Property Type Condo
Sub Type Condominium
Listing Status Sold
Purchase Type For Sale
Square Footage 1,903 sqft
Price per Sqft $488
MLS Listing ID 73243354
Sold Date 08/09/24
Bedrooms 3
Full Baths 2
Half Baths 1
HOA Fees $461/mo
Year Built 2023
Property Description
Indulge in Savin Hill's eclectic hub with this new construction penthouse boasting 2 private outdoor spaces! This corner bi-level 3 bed 2.5 bath unit features an inviting open-concept floorplan and a meticulously designed kitchen adorned with custom Italian cabinetry, pristine quartz countertops, and top-tier Thermador appliances. A bright bedroom, stylish powder, and a private deck round out the main living area. On the second level, you'll find two graciously sized bedrooms with the primary suite featuring a walk-in closet and a spa-like bath complete with a double vanity, a luxurious shower, and a deep soaking tub. Ascend to the top level to discover a private roof deck offering breathtaking views, perfect for entertaining. This unit also includes 2 garage spots, bike storage, and an abundance of closet space. Nestled on a quiet residential street, moments from public transportation and the vibrant entertainment & dining offerings of Savin Hill.
Location
State MA
County Suffolk
Area Dorchester'S Savin Hill
Zoning A
Direction Pleasant St to Pearl St
Rooms
Basement N
Primary Bedroom Level Second
Interior
Interior Features High Speed Internet
Heating Forced Air, Natural Gas
Cooling Central Air
Flooring Tile, Engineered Hardwood
Appliance Range, Oven, Dishwasher, Disposal, Microwave, Refrigerator, Washer, Dryer
Laundry First Floor, In Unit, Electric Dryer Hookup, Washer Hookup
Basement Type N
Exterior
Exterior Feature Deck, Deck - Roof
Garage Spaces 2.0
Community Features Public Transportation, Shopping, Park, Walk/Jog Trails, Medical Facility, Bike Path, Conservation Area, Highway Access, House of Worship, Private School, Public School, T-Station, University
Utilities Available for Gas Range, for Electric Dryer, Washer Hookup
Roof Type Rubber
Garage Yes
Building
Story 2
Sewer Public Sewer
Water Public
Others
Pets Allowed Yes
Senior Community false
Pets Allowed Yes
Read Less Info
Want to know what your home might be worth? Contact us for a FREE valuation!

Our team is ready to help you sell your home for the highest possible price ASAP
Bought with The Legacy Group • EVO Real Estate Group, LLC



