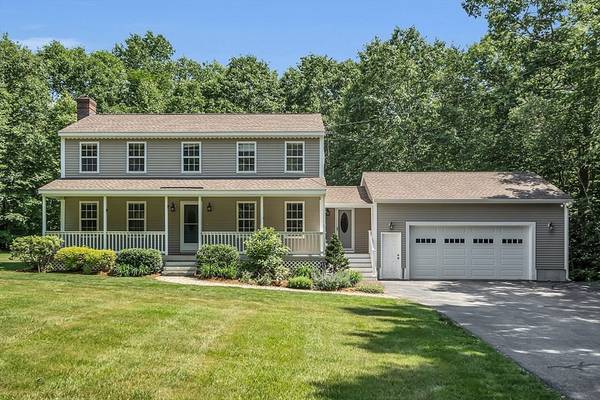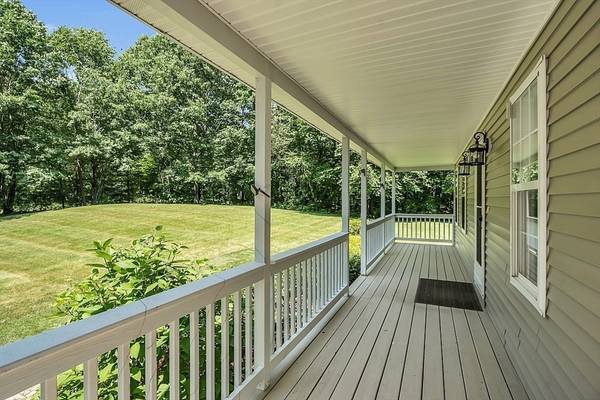For more information regarding the value of a property, please contact us for a free consultation.
Key Details
Sold Price $530,000
Property Type Single Family Home
Sub Type Single Family Residence
Listing Status Sold
Purchase Type For Sale
Square Footage 2,164 sqft
Price per Sqft $244
MLS Listing ID 73257137
Sold Date 08/09/24
Style Colonial
Bedrooms 3
Full Baths 2
HOA Y/N false
Year Built 1996
Annual Tax Amount $5,293
Tax Year 20
Lot Size 1.840 Acres
Acres 1.84
Property Description
The house you have been waiting for! Colonial home with front porch in a neighborhood on a dead-end street. Conservation land next door. Enter through the spacious mudroom with tile flooring and big closet. Stunning light & bright beautiful kitchen - all updated in 2022 - Woodcraft cabinets, honed quartz countertops, double sink, beautiful island and many built-ins, high end stainless appliances. You are going to love it! Living room with cozy fireplace and hardwood floors. Family room with cathedral ceilings, pocket doors, skylights -all to enjoy nature. Full bath on 1st floor. Upstairs features 3 bedrooms with carpet and closets plus a remodeled full bath (2017) Most of the interior freshly painted June 2024. Lots of closet space on both floors. Outside features a new patio in 2018, irrigation system 2018 and new roof in 2021. Radiant heat in kitchen, dining room, hallway and 1st floor bathroom. Title V complete. Don't wait on this one! Quick close possible.
Location
State MA
County Worcester
Zoning Res
Direction Rt. 68 to Dogwood South - Last house on left - dead end
Rooms
Family Room Skylight, Cathedral Ceiling(s), Ceiling Fan(s), Flooring - Hardwood
Basement Partially Finished, Interior Entry, Bulkhead
Primary Bedroom Level Second
Dining Room Closet/Cabinets - Custom Built, Flooring - Stone/Ceramic Tile
Kitchen Flooring - Stone/Ceramic Tile, Countertops - Stone/Granite/Solid, Kitchen Island, Cabinets - Upgraded, Open Floorplan, Recessed Lighting, Stainless Steel Appliances
Interior
Interior Features Closet/Cabinets - Custom Built, Mud Room, Game Room, Office, Internet Available - Broadband
Heating Oil
Cooling Window Unit(s)
Flooring Wood, Tile, Carpet, Flooring - Stone/Ceramic Tile, Flooring - Vinyl, Flooring - Wall to Wall Carpet
Fireplaces Number 1
Fireplaces Type Living Room
Appliance Water Heater, Tankless Water Heater, Range, Dishwasher, Microwave, Refrigerator, Washer, Dryer
Laundry Electric Dryer Hookup, Washer Hookup, In Basement
Basement Type Partially Finished,Interior Entry,Bulkhead
Exterior
Exterior Feature Porch, Patio, Rain Gutters
Garage Spaces 2.0
Utilities Available for Electric Range, for Electric Dryer, Washer Hookup
Roof Type Shingle
Total Parking Spaces 6
Garage Yes
Building
Lot Description Wooded
Foundation Concrete Perimeter
Sewer Private Sewer
Water Private
Architectural Style Colonial
Schools
Elementary Schools Center
Middle Schools Quabbin Middle
High Schools Quabbin High
Others
Senior Community false
Read Less Info
Want to know what your home might be worth? Contact us for a FREE valuation!

Our team is ready to help you sell your home for the highest possible price ASAP
Bought with Rosa Wyse • Champion Real Estate



