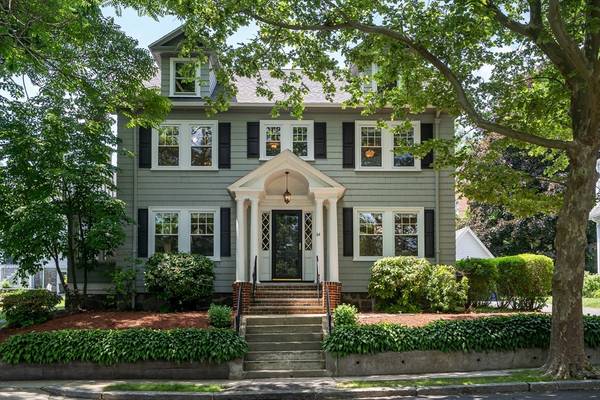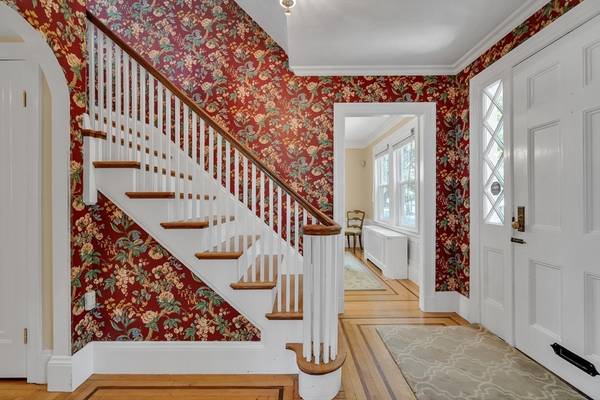For more information regarding the value of a property, please contact us for a free consultation.
Key Details
Sold Price $975,000
Property Type Single Family Home
Sub Type Single Family Residence
Listing Status Sold
Purchase Type For Sale
Square Footage 1,737 sqft
Price per Sqft $561
MLS Listing ID 73253630
Sold Date 08/09/24
Style Colonial
Bedrooms 3
Full Baths 1
Half Baths 1
HOA Y/N false
Year Built 1925
Annual Tax Amount $6,912
Tax Year 2024
Lot Size 4,356 Sqft
Acres 0.1
Property Description
Classic center entrance Colonial on lovely tree-lined street in highly sought-after West Roxbury neighborhood. An elegant portico, pedimented dormers, and granite steps enhance this beautiful home's curb appeal. Modern kitchen features granite counters, island with seating for two, built-in breakfast nook, recessed lighting, and stainless appliances. Formal dining room features crown molding, wainscoting, and built-in hutch. Front-to-back living room offers custom built-ins, coffered ceiling, and wood-burning fireplace. French doors open to tiled sunroom. Period details include exquisite in-laid floors and foyer with stunning staircase. Spacious front-to-back primary bedroom offers dual closets. Two additional bedrooms include one with a private deck. Custom blinds and gleaming hardwood floors throughout. Set on professionally landscaped grounds, this home offers a freshly painted exterior, newer roof, and detached garage. Walk to commuter station, shops, and restaurants.
Location
State MA
County Suffolk
Area West Roxbury
Zoning R1
Direction Ardmore Road to Theodore Parker Road
Rooms
Basement Full, Unfinished
Interior
Interior Features Walk-up Attic
Heating Hot Water, Natural Gas
Cooling None
Flooring Tile, Hardwood
Fireplaces Number 1
Appliance Gas Water Heater, Range, Dishwasher, Disposal, Microwave, Refrigerator, Freezer, Washer, Dryer, Range Hood
Laundry Gas Dryer Hookup, Washer Hookup
Basement Type Full,Unfinished
Exterior
Exterior Feature Porch, Deck - Roof, Professional Landscaping, Garden
Garage Spaces 1.0
Community Features Public Transportation, Shopping, Tennis Court(s), Park, Walk/Jog Trails, Medical Facility, Bike Path, Conservation Area, Highway Access, House of Worship, Private School, Public School, T-Station, Other, Sidewalks
Utilities Available for Gas Range, for Gas Oven, for Gas Dryer, Washer Hookup
Roof Type Shingle
Total Parking Spaces 3
Garage Yes
Building
Lot Description Gentle Sloping, Level
Foundation Granite, Other
Sewer Public Sewer
Water Public
Architectural Style Colonial
Others
Senior Community false
Read Less Info
Want to know what your home might be worth? Contact us for a FREE valuation!

Our team is ready to help you sell your home for the highest possible price ASAP
Bought with Brian Kenneally • Keller Williams Realty



