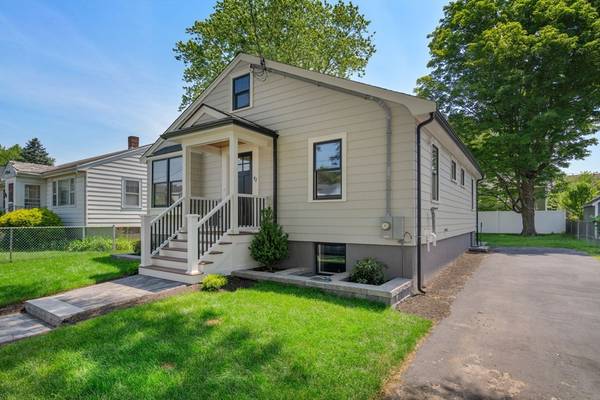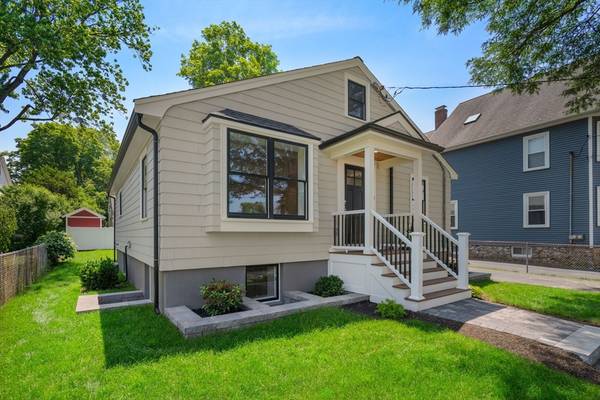For more information regarding the value of a property, please contact us for a free consultation.
Key Details
Sold Price $1,197,500
Property Type Single Family Home
Sub Type Single Family Residence
Listing Status Sold
Purchase Type For Sale
Square Footage 2,010 sqft
Price per Sqft $595
MLS Listing ID 73255467
Sold Date 08/09/24
Style Ranch
Bedrooms 3
Full Baths 3
HOA Y/N false
Year Built 1930
Annual Tax Amount $7,173
Tax Year 2024
Lot Size 5,662 Sqft
Acres 0.13
Property Description
Renovated, redesigned, and reimagined 3 bed, 3 bath ranch home perfectly situated in one of Watertown's most desirable neighborhoods. The bright 1st floor has an open floor plan w/ a front-to-back site line. Coffered ceiling in living room w/ bay window. The bright white kitchen has ample storage w/ a large peninsula, and bar seating. The primary bedroom has raised ceiling, 2 closets, and primary bath w/ walk-in shower. There is a bonus mudroom w/ custom closet and bench at the back egress. The lower level is finished w/ a large family room, the 3rd bedroom, a full tiled bathroom, and laundry room. The house was gutted to the studs; new electric service, HVAC, plumbing, kitchen, windows, doors, patio, front entry. Wired for a future electric car charger. Nice backyard and patio space, perfect for children and pets. Minutes to the net zero Cunniff Elementary School, public transit, Waverley Sq commuter stop, Arsenal Yards, Bentley College, and more. This home deceivingly packs a punch!
Location
State MA
County Middlesex
Zoning S-6
Direction Belmont St. or Warren St. to Brookline St.
Rooms
Family Room Flooring - Laminate, Exterior Access, Recessed Lighting
Basement Full, Partially Finished
Primary Bedroom Level First
Dining Room Flooring - Hardwood, Recessed Lighting
Kitchen Flooring - Hardwood, Countertops - Stone/Granite/Solid, Cabinets - Upgraded, Recessed Lighting, Peninsula, Crown Molding
Interior
Interior Features Cathedral Ceiling(s), Closet/Cabinets - Custom Built, Bonus Room
Heating Forced Air, Natural Gas
Cooling Central Air
Flooring Flooring - Vinyl
Appliance Range, Dishwasher, Microwave, Refrigerator
Laundry In Basement
Basement Type Full,Partially Finished
Exterior
Exterior Feature Deck, Patio
Community Features Public Transportation, Shopping, Park, Walk/Jog Trails, Bike Path, Conservation Area, Private School, Public School
Roof Type Shingle
Total Parking Spaces 3
Garage No
Building
Lot Description Level
Foundation Concrete Perimeter
Sewer Public Sewer
Water Public
Architectural Style Ranch
Schools
Elementary Schools Cunniff
Middle Schools Wms
High Schools Whs
Others
Senior Community false
Read Less Info
Want to know what your home might be worth? Contact us for a FREE valuation!

Our team is ready to help you sell your home for the highest possible price ASAP
Bought with The Baker Team • Keller Williams Realty



