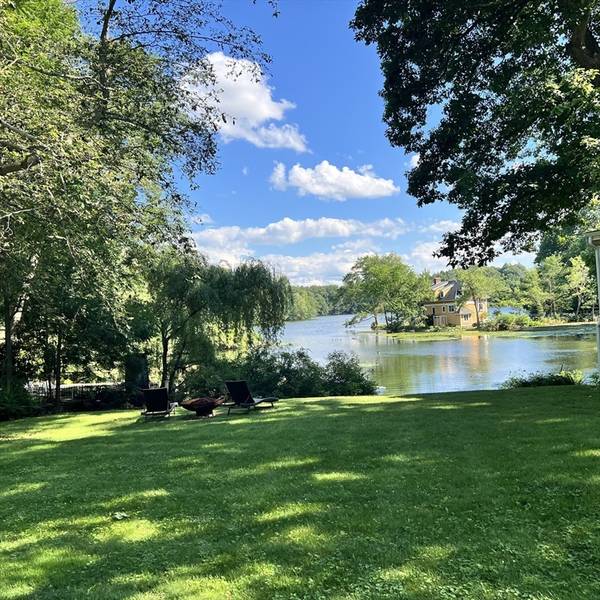For more information regarding the value of a property, please contact us for a free consultation.
Key Details
Sold Price $640,000
Property Type Single Family Home
Sub Type Single Family Residence
Listing Status Sold
Purchase Type For Sale
Square Footage 1,463 sqft
Price per Sqft $437
Subdivision Dudley Pond
MLS Listing ID 73258262
Sold Date 08/12/24
Style Ranch
Bedrooms 3
Full Baths 1
HOA Y/N false
Year Built 1920
Annual Tax Amount $8,196
Tax Year 2024
Lot Size 8,276 Sqft
Acres 0.19
Property Description
Enjoy breathtaking, unobstructed views of Dudley Pond from this highly coveted location within the Dudley Pond community. This ranch-style home features a full walk-out basement and direct access to the pond via Mona Path. Positioned on a corner lot, the property boasts three bedrooms, a living room, a dining room, and a kitchen, complemented by a fully tiled bathroom on the first floor. The lower level includes a nice bonus room, an expansive garage, ample storage, and laundry facilities. Adjacent to town-owned land along Mayflower Path, this home offers a serene and picturesque setting.
Location
State MA
County Middlesex
Zoning R20
Direction Corner of Lake Shore Drive & Pine Ridge Rd. (overlooking Dudley Pond)
Rooms
Basement Full, Partially Finished, Interior Entry, Garage Access, Concrete, Unfinished
Primary Bedroom Level First
Dining Room Ceiling Fan(s), Closet, Flooring - Hardwood
Kitchen Countertops - Stone/Granite/Solid, Kitchen Island, Exterior Access, Gas Stove
Interior
Interior Features High Speed Internet
Heating Central, Forced Air, Oil, Electric
Cooling Dual, Ductless
Flooring Wood, Hardwood
Appliance Water Heater, Range, Dishwasher, Refrigerator, Washer, Dryer
Laundry Electric Dryer Hookup, Washer Hookup
Basement Type Full,Partially Finished,Interior Entry,Garage Access,Concrete,Unfinished
Exterior
Exterior Feature Rain Gutters
Garage Spaces 1.0
Community Features Public Transportation, Shopping, Park, Walk/Jog Trails, Golf, Highway Access, Private School, Public School
Utilities Available for Gas Range, for Electric Oven, for Electric Dryer, Washer Hookup
Roof Type Shingle
Total Parking Spaces 4
Garage Yes
Building
Lot Description Corner Lot
Foundation Concrete Perimeter, Irregular
Sewer Inspection Required for Sale, Private Sewer
Water Public
Schools
Elementary Schools Happy Hollow
Middle Schools Wayland Jr.
High Schools Wayland Hs
Others
Senior Community false
Read Less Info
Want to know what your home might be worth? Contact us for a FREE valuation!

Our team is ready to help you sell your home for the highest possible price ASAP
Bought with Mohamed Salem • Team Impressa LLC



