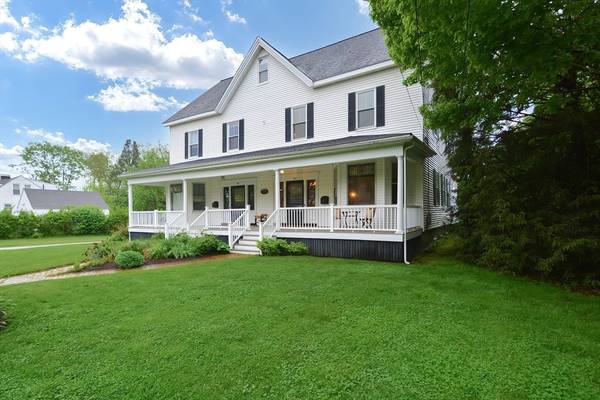For more information regarding the value of a property, please contact us for a free consultation.
Key Details
Sold Price $735,000
Property Type Condo
Sub Type Condominium
Listing Status Sold
Purchase Type For Sale
Square Footage 2,086 sqft
Price per Sqft $352
MLS Listing ID 73237097
Sold Date 08/09/24
Bedrooms 3
Full Baths 2
HOA Fees $250/mo
Year Built 1860
Annual Tax Amount $8,817
Tax Year 2024
Property Description
Step into a world of charm and endless possibilities with this sophisticated townhome near downtown Natick, offering easy access to the commuter rail, Route 9, and the Mass Pike. Immerse yourself in the tranquility of the peaceful neighborhood, whether you're relaxing on your deck admiring the garden views, or taking a refreshing dip in the pool. Inside, be greeted by intricate wood details and elegant stained glass accents, all under lofty 10-foot ceilings. Bask in the natural light streaming through the spacious sunroom overlooking the backyard, or unwind on the inviting farmer's porch. Includes two designated parking spaces, and guest parking. This 2K+ sf home provides ample space for both gatherings and everyday living, with the possibility of a future primary suite or versatile living area in the unfinished attic, offering an additional 1111 sq. ft. and already complete with a finished room for storage.
Location
State MA
County Middlesex
Area North Natick
Zoning Res
Direction Bacon St.to Park Ave
Rooms
Basement Y
Primary Bedroom Level Second
Dining Room Flooring - Hardwood, Wainscoting, Lighting - Pendant, Lighting - Overhead, Crown Molding
Kitchen Ceiling Fan(s), Flooring - Hardwood, Countertops - Stone/Granite/Solid
Interior
Interior Features Ceiling Fan(s), Lighting - Overhead, Lighting - Pendant, Archway, Decorative Molding, Sun Room, Foyer, Walk-up Attic
Heating Hot Water, Natural Gas, Radiant
Cooling None
Flooring Hardwood, Flooring - Stone/Ceramic Tile, Flooring - Hardwood
Fireplaces Number 1
Fireplaces Type Dining Room
Appliance Range, Dishwasher, Refrigerator
Basement Type Y
Exterior
Exterior Feature Porch, Deck
Pool Association, In Ground
Community Features Public Transportation, Shopping, Park, Walk/Jog Trails, Golf, Medical Facility, Bike Path, Highway Access, Private School, Public School, T-Station
Roof Type Shingle
Total Parking Spaces 2
Garage No
Building
Story 3
Sewer Public Sewer
Water Public
Schools
Elementary Schools Bennetthemenway
Middle Schools Wilson
High Schools Natick High
Others
Senior Community false
Acceptable Financing Contract
Listing Terms Contract
Read Less Info
Want to know what your home might be worth? Contact us for a FREE valuation!

Our team is ready to help you sell your home for the highest possible price ASAP
Bought with Donahue Maley and Burns Team • Compass



