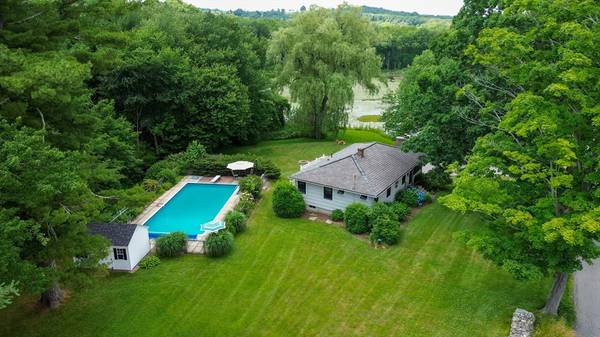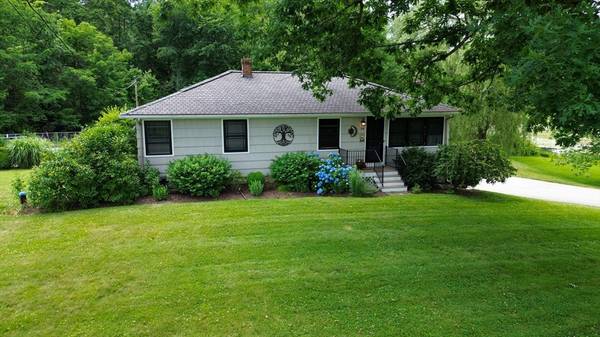For more information regarding the value of a property, please contact us for a free consultation.
Key Details
Sold Price $540,000
Property Type Single Family Home
Sub Type Single Family Residence
Listing Status Sold
Purchase Type For Sale
Square Footage 1,744 sqft
Price per Sqft $309
MLS Listing ID 73257318
Sold Date 08/09/24
Style Ranch
Bedrooms 3
Full Baths 2
HOA Y/N false
Year Built 1970
Annual Tax Amount $5,730
Tax Year 2024
Lot Size 2.180 Acres
Acres 2.18
Property Description
Wow! This is the quaint ranch that you have been waiting for! Perched perfectly on just over 2 acres with a private pond, weeping willow tree and all the quite sounds of nature for you to enjoy! The setting is unmatched on a street that leads to the historic Waters Farm that showcases days gone by such as Waters Farms Day, tractor pulls and many other community events. The homes itself offers a classic ranch layout with updates that include; 50 year shingle roof, Buderus boiler and updated windows. The cozy family room has a pellet stove, custom built-ins and opens up to the kitchen/dining room combination. The entire upstairs (excluding the bathroom) boasts gleaming hardwood floors. First level is complete with 3 generous bedrooms and full bathroom. The walk-out lower level boasts another pellet stove, engineered flooring, full bathroom with laundry and still plenty of storage space, The gorgeous yard is accentuated with stone walls, inground pool (new liner &pump) and new shed.
Location
State MA
County Worcester
Zoning R1
Direction Central Turnpike to Douglas Rd
Rooms
Family Room Wood / Coal / Pellet Stove, Closet, Flooring - Laminate
Basement Full, Partially Finished, Walk-Out Access, Sump Pump, Concrete
Primary Bedroom Level First
Dining Room Flooring - Wall to Wall Carpet
Kitchen Flooring - Hardwood, Dining Area, Balcony / Deck
Interior
Heating Baseboard, Oil
Cooling None
Flooring Wood, Tile, Laminate
Fireplaces Number 2
Appliance Water Heater, Oven, Range, Refrigerator, Washer, Dryer
Laundry In Basement, Electric Dryer Hookup, Washer Hookup
Basement Type Full,Partially Finished,Walk-Out Access,Sump Pump,Concrete
Exterior
Exterior Feature Deck - Wood, Pool - Inground, Rain Gutters, Storage, Garden, Stone Wall
Pool In Ground
Utilities Available for Electric Range, for Electric Dryer, Washer Hookup
View Y/N Yes
View Scenic View(s)
Roof Type Wood
Total Parking Spaces 8
Garage No
Private Pool true
Building
Lot Description Wooded
Foundation Concrete Perimeter
Sewer Private Sewer
Water Private
Architectural Style Ranch
Others
Senior Community false
Read Less Info
Want to know what your home might be worth? Contact us for a FREE valuation!

Our team is ready to help you sell your home for the highest possible price ASAP
Bought with Karole O'Leary • Lamacchia Realty, Inc.



