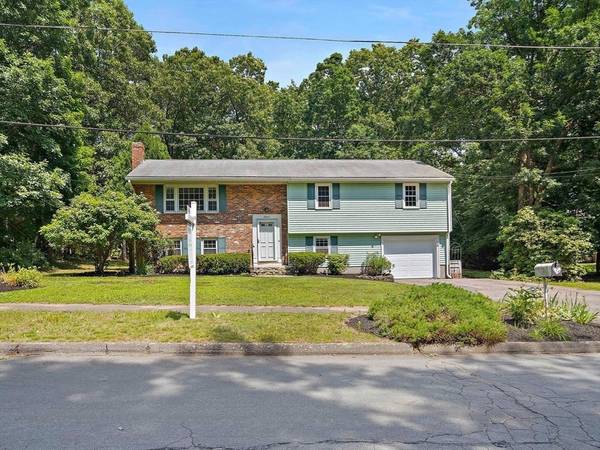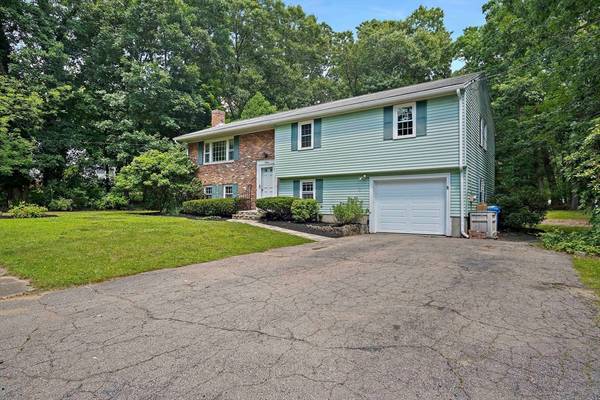For more information regarding the value of a property, please contact us for a free consultation.
Key Details
Sold Price $615,000
Property Type Single Family Home
Sub Type Single Family Residence
Listing Status Sold
Purchase Type For Sale
Square Footage 1,641 sqft
Price per Sqft $374
MLS Listing ID 73257720
Sold Date 08/09/24
Style Raised Ranch,Split Entry
Bedrooms 4
Full Baths 2
Half Baths 1
HOA Y/N false
Year Built 1970
Annual Tax Amount $7,581
Tax Year 2024
Lot Size 0.570 Acres
Acres 0.57
Property Description
Welcome home to this delightful split-entry residence nestled in charming Holliston. As you enter, you'll be greeted by a bright foyer with easy access to both the upper and lower levels. The main level features an open-concept living and dining area with large windows and skylights that allow for plenty of natural light. Enjoy hardwood floors and a minisplit for AC, which create an inviting atmosphere perfect for everyday living. The lower level family room boasts a warm welcoming ambiance with a brick fireplace and built-in bookshelves, making it an ideal space for relaxation. Downstairs you'll also discover a bathroom, storage space, and a bonus room that could be used as a fourth bedroom or home office. The beautifully landscaped backyard is a private haven, complete with a spacious deck for outdoor dining, a lush lawn for play, and mature trees that offer both shade and privacy. The large lot provides endless possibilities for gardening, recreation, and outdoor enjoyment.
Location
State MA
County Middlesex
Zoning 30
Direction Rt 109/Main St to Holliston St to Goulding St to Dudley Rd
Rooms
Family Room Flooring - Laminate
Basement Full, Partially Finished, Walk-Out Access, Interior Entry, Garage Access
Primary Bedroom Level First
Dining Room Skylight, Flooring - Hardwood
Kitchen Skylight, Flooring - Hardwood
Interior
Interior Features Laundry Chute
Heating Baseboard, Natural Gas
Cooling Heat Pump
Flooring Wood, Laminate
Fireplaces Number 1
Appliance Gas Water Heater, Range, Dishwasher, Microwave, Refrigerator, Washer, Dryer
Laundry In Basement
Basement Type Full,Partially Finished,Walk-Out Access,Interior Entry,Garage Access
Exterior
Exterior Feature Deck - Wood, Storage
Garage Spaces 1.0
Community Features Shopping, Park, Walk/Jog Trails, Stable(s), Golf, Medical Facility, Bike Path, Conservation Area, Highway Access, House of Worship, Private School, Public School
Roof Type Shingle
Total Parking Spaces 4
Garage Yes
Building
Foundation Concrete Perimeter
Sewer Private Sewer
Water Public
Architectural Style Raised Ranch, Split Entry
Schools
Elementary Schools Fred W. Miller
Middle Schools Robert Adams
High Schools Holliston High
Others
Senior Community false
Read Less Info
Want to know what your home might be worth? Contact us for a FREE valuation!

Our team is ready to help you sell your home for the highest possible price ASAP
Bought with Kristin Weekley • Leading Edge Real Estate



