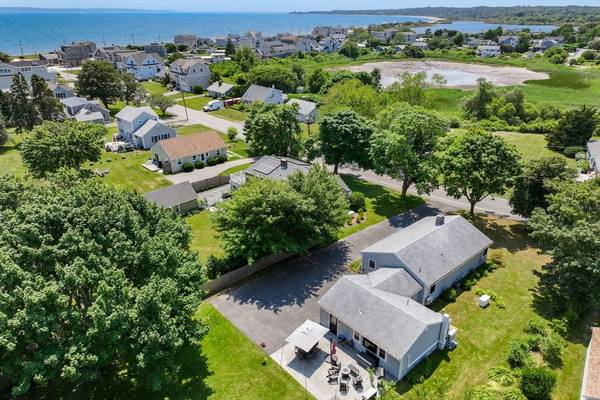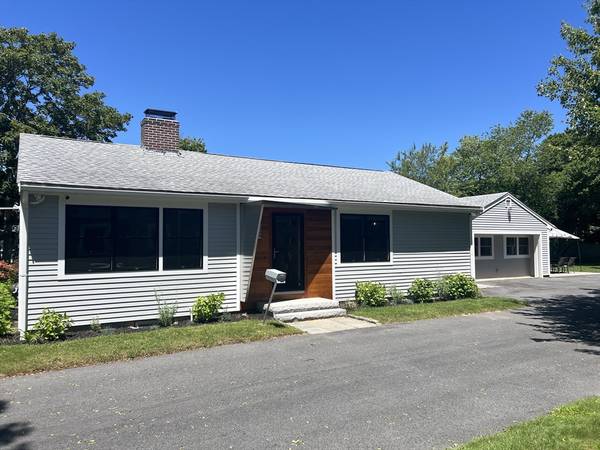For more information regarding the value of a property, please contact us for a free consultation.
Key Details
Sold Price $1,300,000
Property Type Single Family Home
Sub Type Single Family Residence
Listing Status Sold
Purchase Type For Sale
Square Footage 1,692 sqft
Price per Sqft $768
MLS Listing ID 73256431
Sold Date 08/09/24
Style Ranch
Bedrooms 4
Full Baths 2
HOA Y/N false
Year Built 1953
Annual Tax Amount $7,041
Tax Year 2024
Lot Size 0.410 Acres
Acres 0.41
Property Description
Find your own slice of Heaven at 300 Walker Street. Situated just .2 miles from Surf Drive beach and .6 miles from downtown Falmouth, this 4 bed, 2 bath residence can also be utilized as a 2 family. Step inside and be instantly greeted by a comfortable living room with a wood burning fireplace with stone façade. The meticulously updated kitchen features bar seating, luxurious quartz counters, stainless steel appliances, and an ice-maker. The oversized primary bedroom has ensuite access to a palatial bathroom, which features a custom vanity with quartz counters, a level entry tiled shower, and linen storage. Down the hall are 2 guest rooms. The 2nd full kitchen and family room offer the perfect place to hangout after a day at the beach, or use as an accessory 1 bed, 1 bath apartment. The back patio with an outdoor TV is perfect for enjoying Cape Cod summer nights. With parking for eight cars, a full basement, storage shed, and an opportunity to use as a 2 family, this home will impress!
Location
State MA
County Barnstable
Zoning RC
Direction Shore St to Surf Drive to Walker or Main Street to Walker St.
Rooms
Family Room Ceiling Fan(s), Flooring - Vinyl, Open Floorplan, Recessed Lighting
Basement Full, Interior Entry, Unfinished
Primary Bedroom Level Main, First
Dining Room Flooring - Vinyl, Exterior Access, Open Floorplan, Recessed Lighting, Remodeled
Kitchen Ceiling Fan(s), Flooring - Vinyl, Countertops - Stone/Granite/Solid, Cabinets - Upgraded, Open Floorplan, Recessed Lighting, Remodeled, Stainless Steel Appliances, Lighting - Pendant
Interior
Interior Features Bathroom - Full, Ceiling Fan(s), Closet, Countertops - Stone/Granite/Solid, Open Floorplan, Recessed Lighting, Accessory Apt.
Heating Forced Air, Natural Gas, Ductless
Cooling Central Air, Ductless
Flooring Tile, Vinyl, Flooring - Vinyl
Fireplaces Number 1
Fireplaces Type Living Room
Appliance Gas Water Heater, Water Heater, Range, Dishwasher, Microwave, Refrigerator, Washer, Dryer, Range Hood, Stainless Steel Appliance(s), Gas Cooktop, Plumbed For Ice Maker
Laundry Closet/Cabinets - Custom Built, Flooring - Stone/Ceramic Tile, Recessed Lighting, First Floor, Electric Dryer Hookup, Washer Hookup
Basement Type Full,Interior Entry,Unfinished
Exterior
Exterior Feature Porch, Patio, Rain Gutters, Storage, Outdoor Gas Grill Hookup
Community Features Public Transportation, Shopping, Park, Walk/Jog Trails, Medical Facility, Bike Path, Conservation Area, House of Worship, Marina, Private School, Public School
Utilities Available for Gas Range, for Electric Dryer, Washer Hookup, Icemaker Connection, Outdoor Gas Grill Hookup
Waterfront Description Beach Front,Ocean,Sound,Walk to,1/10 to 3/10 To Beach,Beach Ownership(Public)
Roof Type Shingle
Total Parking Spaces 8
Garage No
Waterfront Description Beach Front,Ocean,Sound,Walk to,1/10 to 3/10 To Beach,Beach Ownership(Public)
Building
Lot Description Level
Foundation Block
Sewer Private Sewer
Water Public
Architectural Style Ranch
Others
Senior Community false
Read Less Info
Want to know what your home might be worth? Contact us for a FREE valuation!

Our team is ready to help you sell your home for the highest possible price ASAP
Bought with Jodi Freedman • Sotheby's International Realty



