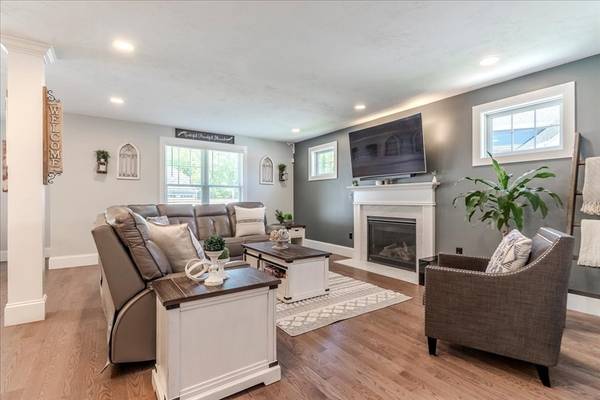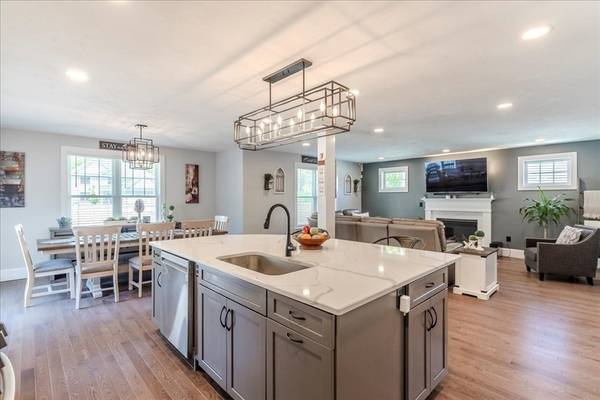For more information regarding the value of a property, please contact us for a free consultation.
Key Details
Sold Price $950,000
Property Type Single Family Home
Sub Type Single Family Residence
Listing Status Sold
Purchase Type For Sale
Square Footage 3,010 sqft
Price per Sqft $315
MLS Listing ID 73243630
Sold Date 08/08/24
Style Colonial
Bedrooms 3
Full Baths 2
Half Baths 1
HOA Y/N true
Year Built 2021
Annual Tax Amount $10,876
Tax Year 2024
Lot Size 7,840 Sqft
Acres 0.18
Property Description
Welcome to Timber Crest Estates! This phase 1 property was completed in 2021, it has all the extras and many improvements inside & out! Main level features a spectacular open layout with an enormous living/dining/kitchen space, great for entertaining!! Sliders to the composite deck and large, completely fenced in yard with 2 paver patios. Office/family room, 1/2 bath and tandem 3 car garage with direct access to the mudroom round out the 1st floor. 2nd level has a dedicated laundry room, desk area and 3 generously sized bedrooms with vaulted ceilings in a large primary suite. Completely finished basement that can be used as a media room, gym, office and/or playroom...lots of extra space! Don't miss out on this amazing opportunity to live in this high end, new development community! Website: https://noahlegacyconsulting.hd.pics/9-Rosewood-Dr/idx
Location
State MA
County Norfolk
Zoning unknown
Direction Winthrop St. to Rosewood Dr.
Rooms
Basement Finished, Sump Pump, Radon Remediation System
Interior
Heating Forced Air, Natural Gas
Cooling Central Air
Fireplaces Number 1
Appliance Electric Water Heater, Water Heater, Range, Dishwasher, Disposal, Microwave, Refrigerator
Basement Type Finished,Sump Pump,Radon Remediation System
Exterior
Exterior Feature Porch, Deck, Deck - Composite, Patio, Rain Gutters, Professional Landscaping, Screens, Fenced Yard
Garage Spaces 3.0
Fence Fenced/Enclosed, Fenced
Community Features Tennis Court(s), Park, Walk/Jog Trails, Laundromat, Bike Path, Public School
Utilities Available for Gas Range
Total Parking Spaces 2
Garage Yes
Building
Lot Description Underground Storage Tank
Foundation Concrete Perimeter
Sewer Public Sewer
Water Public
Others
Senior Community false
Read Less Info
Want to know what your home might be worth? Contact us for a FREE valuation!

Our team is ready to help you sell your home for the highest possible price ASAP
Bought with Simone Dupuis • Residential Properties Ltd



