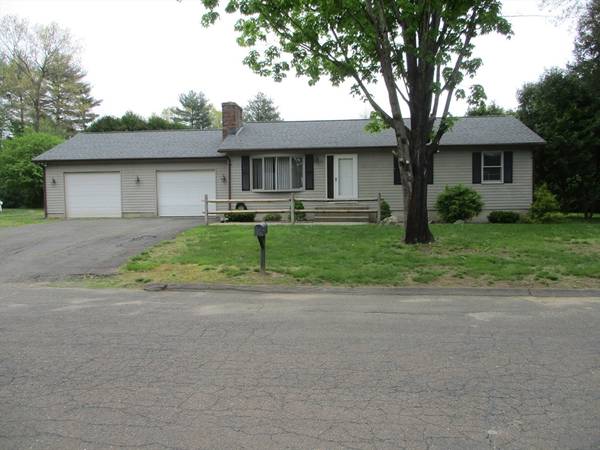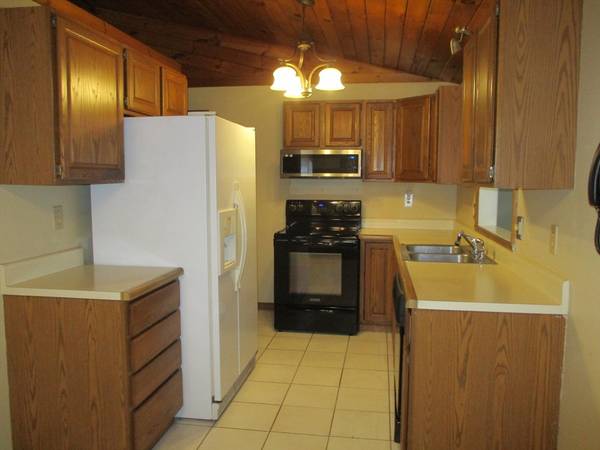For more information regarding the value of a property, please contact us for a free consultation.
Key Details
Sold Price $395,000
Property Type Single Family Home
Sub Type Single Family Residence
Listing Status Sold
Purchase Type For Sale
Square Footage 1,372 sqft
Price per Sqft $287
MLS Listing ID 73237925
Sold Date 08/12/24
Style Ranch
Bedrooms 3
Full Baths 1
Half Baths 1
HOA Y/N false
Year Built 1985
Annual Tax Amount $5,332
Tax Year 2024
Lot Size 0.370 Acres
Acres 0.37
Property Description
Well kept ranch in desirable location. Wood Cathedral ceilings in Living Room and Kitchen. Cathedral ceiling in Family Room . Kitchen is fully equipped with appliances including newer microwave, Refrigerator, stove, garbage disposal. Washer and Dryer are new within the last 6 months. 2 Wood Burning fireplaces, one in the newer family room, one in the living room. Dining area in the family room. Ceiling Fans through out the home. Crown Moldings in Hallway and Bedrooms. Large out door deck. Oversized 2 car garage with 3 openers. One garage is drive through with door and opener. Newer Roof. Cedar Siding. 2 outdoor sheds need a little TLC. Window Treatment stay.
Location
State MA
County Hampshire
Zoning R15
Direction West St. to Little St Left on Hannum Brook Dr. left on Carillon Circle.
Rooms
Family Room Bathroom - Half, Ceiling Fan(s), Flooring - Wall to Wall Carpet, Cable Hookup, Exterior Access, Recessed Lighting
Basement Full, Bulkhead, Concrete, Unfinished
Primary Bedroom Level First
Dining Room Flooring - Stone/Ceramic Tile, Deck - Exterior, Exterior Access, Slider, Lighting - Overhead
Kitchen Cathedral Ceiling(s), Flooring - Stone/Ceramic Tile, Pantry, Lighting - Overhead
Interior
Interior Features Internet Available - Broadband
Heating Baseboard, Oil
Cooling Window Unit(s), Wall Unit(s)
Flooring Tile, Vinyl, Carpet, Wood Laminate
Fireplaces Number 2
Fireplaces Type Family Room, Living Room
Appliance Water Heater, Tankless Water Heater, Range, Disposal, Microwave, Refrigerator, Washer, Dryer, Plumbed For Ice Maker
Laundry Dryer Hookup - Electric, Washer Hookup, Electric Dryer Hookup
Basement Type Full,Bulkhead,Concrete,Unfinished
Exterior
Exterior Feature Deck, Deck - Wood, Rain Gutters, Storage, Screens
Garage Spaces 2.0
Community Features Shopping, Walk/Jog Trails
Utilities Available for Electric Range, for Electric Dryer, Washer Hookup, Icemaker Connection
Roof Type Shingle
Total Parking Spaces 4
Garage Yes
Building
Lot Description Corner Lot, Level
Foundation Concrete Perimeter
Sewer Public Sewer
Water Public
Others
Senior Community false
Acceptable Financing Lender Approval Required, Estate Sale
Listing Terms Lender Approval Required, Estate Sale
Read Less Info
Want to know what your home might be worth? Contact us for a FREE valuation!

Our team is ready to help you sell your home for the highest possible price ASAP
Bought with Dream Team • Key Realty in Western MA



