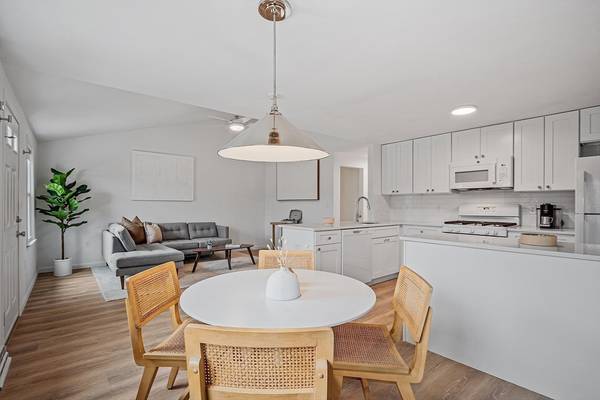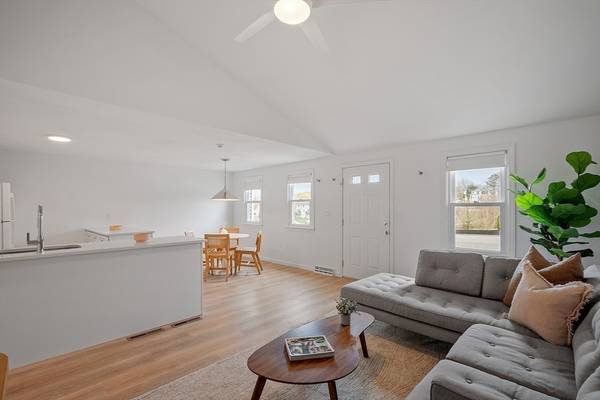For more information regarding the value of a property, please contact us for a free consultation.
Key Details
Sold Price $434,900
Property Type Condo
Sub Type Condominium
Listing Status Sold
Purchase Type For Sale
Square Footage 1,788 sqft
Price per Sqft $243
MLS Listing ID 73226199
Sold Date 07/29/24
Bedrooms 3
Full Baths 1
HOA Fees $342/mo
Year Built 1985
Annual Tax Amount $3,088
Tax Year 2024
Property Description
***BOM DUE TO FINANCING** Beautifully renovated townhouse is available at Twin Meadows! Gorgeous home boasts fantastic living space w/ 2 spacious bedrooms, gorgeous bath, eat-in kitchen/dining room w/ modern shaker cabinetry, quartz counters & sundrenched vaulted living room. Upgrades include neutral painted interior, vinyl flooring on main level & w/w carpet in lower level. Full bathroom has modern everything: vanity, lighting, fixtures & stunning imported Spanish tile floor. Private deck off master bedroom to enjoy nightly sunsets. Large bonus finished living area on lower level currently set up as extra bedroom with ample closet, home office area, large family room and dedicated laundry room. Central heating/cooling! Newer HVAC system/condenser. Loads of extra space for storage in attic. 2 dedicated parking spaces w/ guest parking available. Pet friendly complex. Close proximity to town center, Veterans Park, restaurants/shops, schools, major commuting routes & tax-free NH shopping!
Location
State MA
County Middlesex
Zoning RES
Direction Broadway Road is Route 113, minutes from I-93
Rooms
Family Room Closet, Flooring - Wall to Wall Carpet, Exterior Access, Open Floorplan, Remodeled, Lighting - Overhead
Basement Y
Primary Bedroom Level Main, First
Dining Room Flooring - Vinyl, Open Floorplan, Remodeled, Lighting - Overhead
Kitchen Flooring - Vinyl, Countertops - Stone/Granite/Solid, Countertops - Upgraded, Cabinets - Upgraded, Open Floorplan, Remodeled, Gas Stove, Peninsula, Lighting - Overhead
Interior
Interior Features Finish - Sheetrock, Internet Available - Broadband
Heating Forced Air, Natural Gas
Cooling Central Air, Unit Control
Flooring Tile, Vinyl, Carpet
Appliance Range, Dishwasher, Disposal, Microwave, Refrigerator
Laundry Flooring - Stone/Ceramic Tile, Electric Dryer Hookup, Gas Dryer Hookup, Remodeled, Washer Hookup, Lighting - Overhead, In Basement, In Unit
Basement Type Y
Exterior
Exterior Feature Deck, Screens, Professional Landscaping
Community Features Public Transportation, Shopping, Park, Walk/Jog Trails, Golf, Medical Facility, Laundromat, Bike Path, Conservation Area, Highway Access, House of Worship, Public School, University, Other
Utilities Available for Gas Range, for Gas Dryer, for Electric Dryer, Washer Hookup
Roof Type Shingle
Total Parking Spaces 2
Garage No
Building
Story 2
Sewer Public Sewer
Water Public
Schools
High Schools Dracut Hs
Others
Pets Allowed Yes w/ Restrictions
Senior Community false
Acceptable Financing Contract
Listing Terms Contract
Pets Allowed Yes w/ Restrictions
Read Less Info
Want to know what your home might be worth? Contact us for a FREE valuation!

Our team is ready to help you sell your home for the highest possible price ASAP
Bought with The Pittella Properties Team • GDP Real Estate Group, LLC



