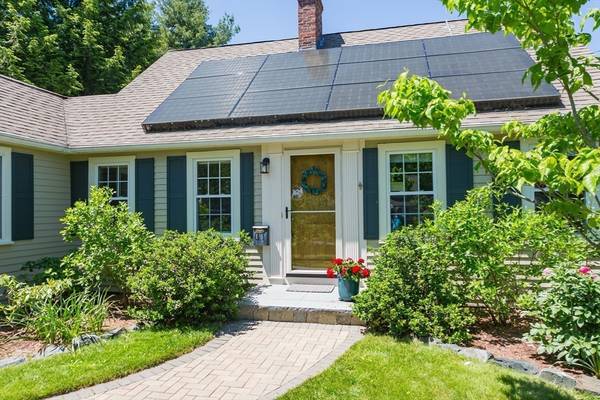For more information regarding the value of a property, please contact us for a free consultation.
Key Details
Sold Price $975,000
Property Type Single Family Home
Sub Type Single Family Residence
Listing Status Sold
Purchase Type For Sale
Square Footage 1,387 sqft
Price per Sqft $702
MLS Listing ID 73248224
Sold Date 08/12/24
Style Cape
Bedrooms 3
Full Baths 2
HOA Y/N false
Year Built 1945
Annual Tax Amount $7,322
Tax Year 2024
Lot Size 10,018 Sqft
Acres 0.23
Property Description
Welcome to your new home! This charming 3-bedroom, 2-bath Cape-style house, with amazing curb appeal, has been meticulously maintained & is located on a quiet street in one of the most desirable neighborhoods in Natick. This home offers a perfect blend of comfort & style. On the first level, you'll find a living room with a gas fireplace, a family room & two bedrooms, all featuring beautiful hardwood floors. The updated kitchen boasts stainless steel appliances, tile floors & a hidden washer & dryer. The lovely, sunny dining room overlooks the picturesque yard & stunning gardens. Upstairs, you'll discover an office area, ample closet space, a tiled bath & a third bedroom. The basement has a newer boiler, a second washer/dryer hook up, updated electric service & a cedar closet. The level backyard is completely fenced, has a shed for all your storage needs & a stone patio. Keep your electric costs way down with seller owned solar panels. Convenient to major routes & fabulous shopping!
Location
State MA
County Middlesex
Zoning RSA
Direction Rte 9 to Oak St to Melvin Rd to Beverly Rd
Rooms
Family Room Ceiling Fan(s), Closet, Flooring - Hardwood
Basement Full, Crawl Space, Interior Entry, Concrete, Unfinished
Primary Bedroom Level First
Dining Room Flooring - Wood, Lighting - Pendant
Kitchen Flooring - Stone/Ceramic Tile, Countertops - Stone/Granite/Solid, Dryer Hookup - Electric, Recessed Lighting, Remodeled, Stainless Steel Appliances, Washer Hookup
Interior
Interior Features Closet, Cedar Closet(s), Office
Heating Baseboard, Heat Pump, Natural Gas, Ductless
Cooling Ductless
Flooring Wood, Tile, Bamboo, Hardwood, Flooring - Hardwood
Fireplaces Number 1
Fireplaces Type Living Room
Appliance Gas Water Heater, Tankless Water Heater, Range, Dishwasher, Disposal, Microwave, Refrigerator, Washer, Dryer
Laundry Electric Dryer Hookup, Washer Hookup, First Floor
Basement Type Full,Crawl Space,Interior Entry,Concrete,Unfinished
Exterior
Exterior Feature Patio, Storage, Garden
Fence Fenced/Enclosed
Community Features Public Transportation, Shopping, Tennis Court(s), Park, Walk/Jog Trails, Stable(s), Golf, Medical Facility, Laundromat, Bike Path, Conservation Area, Highway Access, House of Worship, Private School, Public School, T-Station, Sidewalks
Utilities Available for Electric Range, for Electric Dryer, Washer Hookup
Waterfront Description Beach Front,Lake/Pond,Beach Ownership(Public)
Roof Type Shingle
Total Parking Spaces 3
Garage No
Waterfront Description Beach Front,Lake/Pond,Beach Ownership(Public)
Building
Lot Description Level
Foundation Concrete Perimeter, Block
Sewer Public Sewer
Water Public
Architectural Style Cape
Schools
Elementary Schools Lilja
Middle Schools Wilson
High Schools Nhs
Others
Senior Community false
Acceptable Financing Contract
Listing Terms Contract
Read Less Info
Want to know what your home might be worth? Contact us for a FREE valuation!

Our team is ready to help you sell your home for the highest possible price ASAP
Bought with The Toland Team • Berkshire Hathaway HomeServices Commonwealth Real Estate



