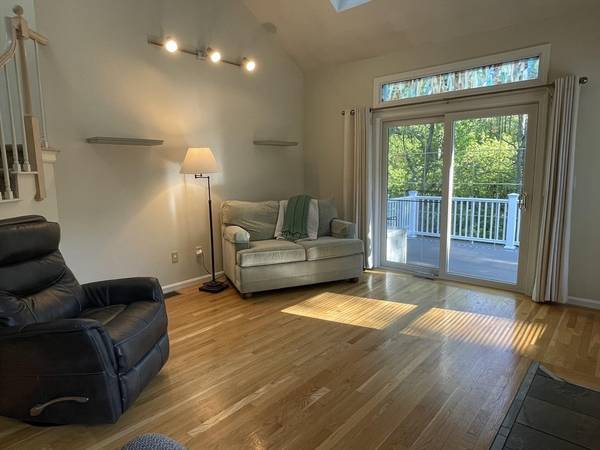For more information regarding the value of a property, please contact us for a free consultation.
Key Details
Sold Price $557,500
Property Type Condo
Sub Type Condominium
Listing Status Sold
Purchase Type For Sale
Square Footage 2,288 sqft
Price per Sqft $243
MLS Listing ID 73242181
Sold Date 08/12/24
Bedrooms 2
Full Baths 2
Half Baths 1
HOA Fees $686/mo
Year Built 1989
Annual Tax Amount $6,721
Tax Year 2024
Property Description
Looking for first floor main bedroom, than this is your home! This 3 bedroom condo in the beautiful River Crossing Community has a first floor en suite bedroom and a second floor en suite bedroom. Two options for your main bedroom! Well appointed with closet and storage space from the walk in closets in two bedrooms, full basement with cedar closet, extra walk in hall closet on second floor and more. Attached garage and laundry on the main level make for all one floor living if desired. Updated kitchen with stainless steel appliances, spacious countertop, cabinets and pantry. Dining area open to the kitchen that wraps around to a window lined family room and open to the living room to enjoy the direct water view of the river. Gorgeous deck off the living room & patio. Planters to enjoy the outdoors. Easy access to the backyard from the deck or basement. Water access for kayaking! Living area with cathedral ceilings, ceiling fans & new wood burning stove insert. Tree lined streets.
Location
State MA
County Bristol
Zoning R
Direction Route 123 to River Crossings, enter on Edgewater Drive, turn right on Spring Lane, #15 on right
Rooms
Family Room Ceiling Fan(s), Flooring - Hardwood, Window(s) - Bay/Bow/Box
Basement Y
Primary Bedroom Level Main, First
Dining Room Flooring - Hardwood, Recessed Lighting
Kitchen Flooring - Hardwood, Dining Area, Countertops - Upgraded, Cabinets - Upgraded, Stainless Steel Appliances
Interior
Heating Forced Air, Natural Gas, Wood Stove
Cooling Central Air
Flooring Wood, Tile, Carpet, Laminate
Fireplaces Number 1
Fireplaces Type Living Room
Appliance Range, Dishwasher, Microwave, Refrigerator
Laundry Closet - Linen, Electric Dryer Hookup, Washer Hookup, First Floor, In Unit
Basement Type Y
Exterior
Exterior Feature Porch, Deck - Wood, Rain Gutters
Garage Spaces 1.0
Community Features Public Transportation, Shopping, Park, Walk/Jog Trails, Golf, Laundromat, Highway Access, House of Worship, Public School
Utilities Available for Electric Range, for Electric Dryer, Washer Hookup
Waterfront Description Waterfront,River
Roof Type Shingle
Total Parking Spaces 2
Garage Yes
Waterfront Description Waterfront,River
Building
Story 3
Sewer Private Sewer
Water Public
Schools
Elementary Schools Jc Solmonese
Middle Schools Norton Ms
High Schools Norton Hs
Others
Pets Allowed Yes w/ Restrictions
Senior Community false
Pets Allowed Yes w/ Restrictions
Read Less Info
Want to know what your home might be worth? Contact us for a FREE valuation!

Our team is ready to help you sell your home for the highest possible price ASAP
Bought with Delaney Footit • Laforce Realty Corp - Swifts Beach Real Estate



