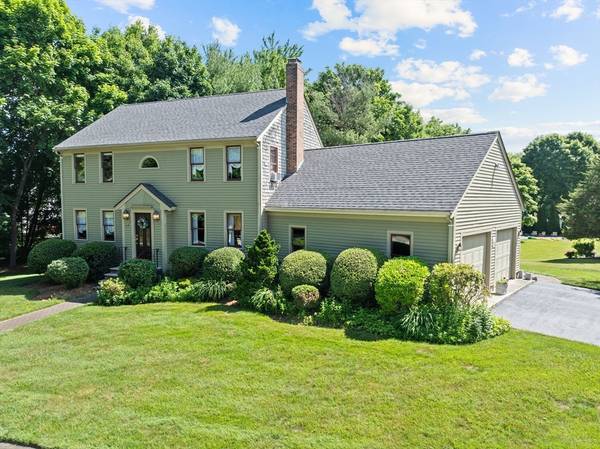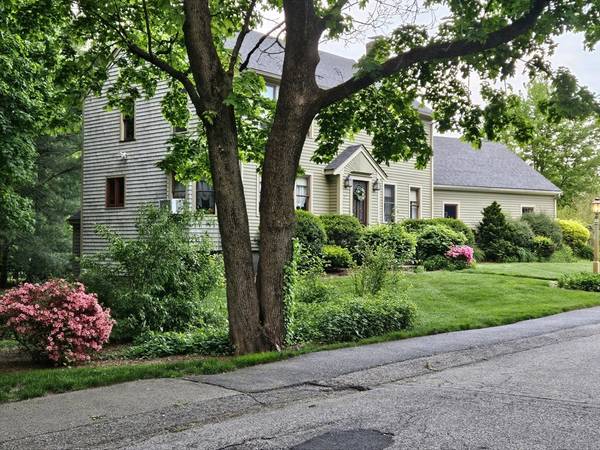For more information regarding the value of a property, please contact us for a free consultation.
Key Details
Sold Price $889,000
Property Type Single Family Home
Sub Type Single Family Residence
Listing Status Sold
Purchase Type For Sale
Square Footage 1,824 sqft
Price per Sqft $487
Subdivision Heather Estates
MLS Listing ID 73252460
Sold Date 08/13/24
Style Colonial
Bedrooms 3
Full Baths 2
Half Baths 1
HOA Fees $12/ann
HOA Y/N true
Year Built 1993
Annual Tax Amount $7,472
Tax Year 2024
Lot Size 0.470 Acres
Acres 0.47
Property Description
Nestled in the highly sought after Heather Estates, with its tree lined streets & many beautiful homes, in the heart of South Weymouth, this delightful center entrance colonial residence has been lovingly maintained & tastefully enhanced. Built in 1993 for the current owner, the floor plan boasts a timeless appeal w/ just the right amount of open space combined w/ sundeck and surrounding private grounds of lawn, shade & flowering trees and gardens, it's a wonderful place to call home. Some features include open concept main living area; gleaming wood floors; updated stylish kitchen; stunning fireplace; spacious bedrooms including primary ensuite; oversized garage w/ storage & work area, full basement, security system, lawn irrigation w/ private well along with town water and sewer. Easy walk to elementary and high schools and just a short drive to Route 3 highway access, South Shore Hospital, parks, public transportation, shopping and a host of area amenities. An exceptional offering!
Location
State MA
County Norfolk
Area South Weymouth
Zoning R-6
Direction Jordan Drive is off Pleasant Street across from Weymouth High School
Rooms
Family Room Closet/Cabinets - Custom Built, Flooring - Wood, Lighting - Overhead
Basement Full, Interior Entry, Sump Pump, Concrete
Primary Bedroom Level Second
Dining Room Flooring - Wood, Deck - Exterior, Exterior Access, Open Floorplan, Lighting - Pendant
Kitchen Flooring - Wood, Countertops - Stone/Granite/Solid, Kitchen Island, Breakfast Bar / Nook, Open Floorplan, Recessed Lighting
Interior
Interior Features Bathroom - Half, Countertops - Stone/Granite/Solid, Lighting - Sconce, Bathroom - Full, Bathroom - With Tub & Shower, Closet - Linen, Bathroom - With Shower Stall, Closet, Lighting - Overhead, Bathroom, Foyer, Internet Available - Broadband
Heating Baseboard, Oil
Cooling Window Unit(s)
Flooring Wood, Tile, Carpet, Flooring - Stone/Ceramic Tile
Fireplaces Number 1
Fireplaces Type Living Room
Appliance Water Heater, Tankless Water Heater, Range, Dishwasher, Microwave, Refrigerator, Washer, Dryer
Laundry Dryer Hookup - Electric, Washer Hookup, First Floor, Electric Dryer Hookup
Basement Type Full,Interior Entry,Sump Pump,Concrete
Exterior
Exterior Feature Deck, Rain Gutters, Professional Landscaping, Sprinkler System, Decorative Lighting, Screens, Garden
Garage Spaces 2.0
Community Features Public Transportation, Shopping, Tennis Court(s), Park, Walk/Jog Trails, Golf, Medical Facility, Conservation Area, Highway Access, House of Worship, Private School, Public School, Sidewalks
Utilities Available for Electric Range, for Electric Dryer, Washer Hookup
Waterfront Description Stream
Roof Type Shingle
Total Parking Spaces 4
Garage Yes
Waterfront Description Stream
Building
Lot Description Easements
Foundation Concrete Perimeter
Sewer Public Sewer
Water Public
Architectural Style Colonial
Schools
Middle Schools Chapman
High Schools Whs
Others
Senior Community false
Read Less Info
Want to know what your home might be worth? Contact us for a FREE valuation!

Our team is ready to help you sell your home for the highest possible price ASAP
Bought with Valerie Tocchio • William Raveis R.E. & Home Services



