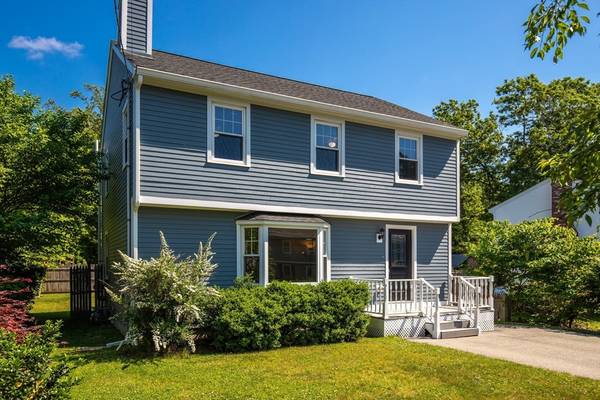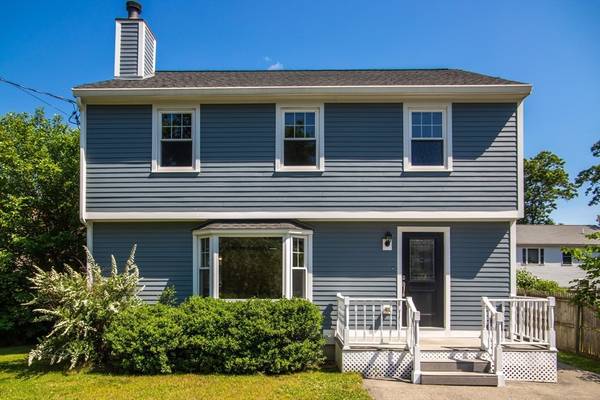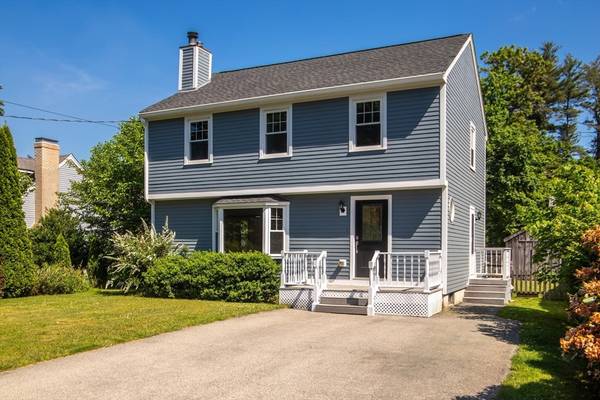For more information regarding the value of a property, please contact us for a free consultation.
Key Details
Sold Price $795,000
Property Type Single Family Home
Sub Type Single Family Residence
Listing Status Sold
Purchase Type For Sale
Square Footage 2,021 sqft
Price per Sqft $393
Subdivision Pine Lakes
MLS Listing ID 73247303
Sold Date 08/14/24
Style Colonial
Bedrooms 3
Full Baths 2
Half Baths 1
HOA Y/N false
Year Built 1994
Annual Tax Amount $9,850
Tax Year 2024
Lot Size 4,791 Sqft
Acres 0.11
Property Description
This picture-perfect colonial lies in the popular Pine Lakes neighborhood and highlights numerous updates within the last 5 years including roof and skylight (2019), all new James Hardie fiber cement siding (2019), 200 Amp electric panel (2019), new bulkhead (2019), and a new "Lochinvar" tankless water heater/furnace system (2020). The home also has a newer septic system and Harvey windows! All you have to do is move in and enjoy this 3 bedroom, 2.5 bath home with family room and fireplace, open flow kitchen with dining area and slider to the rear deck and fenced-in yard with shed, a large, finished lower level with wet bar and full bathroom and dedicated laundry room. The upper level boasts a wonderful primary bedroom with vaulted ceiling, as well as 2 more bedrooms and a full bath. Pine Lakes neighborhood has access to a sandy beach area and lake and is minutes to Haskelll playground and youth soccer/lacrosse fields & Sudbury's wonderful community center with indoor pool!
Location
State MA
County Middlesex
Zoning RESA
Direction Hudson Road to Willis Lake - Left on Beechwood
Rooms
Family Room Flooring - Wood, Window(s) - Bay/Bow/Box
Basement Full, Finished
Primary Bedroom Level Second
Dining Room Flooring - Wood, Slider
Kitchen Flooring - Stone/Ceramic Tile, Countertops - Upgraded
Interior
Interior Features Play Room, Foyer, Wet Bar
Heating Baseboard, Natural Gas
Cooling Window Unit(s)
Flooring Wood, Tile, Flooring - Stone/Ceramic Tile, Flooring - Wood
Fireplaces Number 1
Fireplaces Type Family Room, Living Room
Appliance Gas Water Heater, Tankless Water Heater, Range, Dishwasher, Trash Compactor, Microwave, Refrigerator, Washer, Dryer
Laundry Flooring - Stone/Ceramic Tile, Exterior Access, Washer Hookup, Sink, In Basement, Electric Dryer Hookup
Basement Type Full,Finished
Exterior
Exterior Feature Deck - Wood, Patio, Storage, Fenced Yard
Fence Fenced/Enclosed, Fenced
Community Features Shopping, Pool, Tennis Court(s), Park, Walk/Jog Trails, Stable(s), Golf, Medical Facility, Bike Path, Conservation Area, Highway Access, House of Worship, Private School, Public School, University
Utilities Available for Gas Range, for Electric Dryer
Waterfront Description Beach Front,Lake/Pond,1/10 to 3/10 To Beach,Beach Ownership(Public)
Roof Type Shingle
Total Parking Spaces 4
Garage No
Waterfront Description Beach Front,Lake/Pond,1/10 to 3/10 To Beach,Beach Ownership(Public)
Building
Lot Description Level
Foundation Concrete Perimeter
Sewer Private Sewer
Water Public
Architectural Style Colonial
Schools
Elementary Schools Peter Noyes
Middle Schools Ephraim Curtis
High Schools Lincoln-Sudbury
Others
Senior Community false
Acceptable Financing Contract
Listing Terms Contract
Read Less Info
Want to know what your home might be worth? Contact us for a FREE valuation!

Our team is ready to help you sell your home for the highest possible price ASAP
Bought with Greg Richard • Realty Executives Boston West



