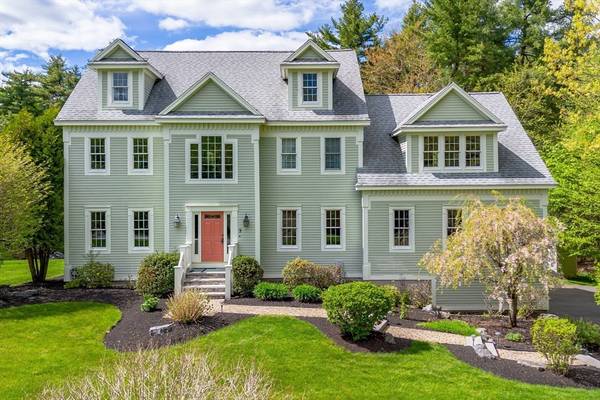For more information regarding the value of a property, please contact us for a free consultation.
Key Details
Sold Price $1,225,000
Property Type Single Family Home
Sub Type Single Family Residence
Listing Status Sold
Purchase Type For Sale
Square Footage 5,845 sqft
Price per Sqft $209
MLS Listing ID 73249149
Sold Date 08/14/24
Style Colonial
Bedrooms 4
Full Baths 3
Half Baths 1
HOA Y/N false
Year Built 2003
Annual Tax Amount $19,702
Tax Year 2024
Lot Size 6.710 Acres
Acres 6.71
Property Description
Idyllic 6+ acre setting in a cul-de-sac n'hood is a serene backdrop for this captivating Colonial brimming w/ character. This special home’s timeless design, generously proportioned rooms & versatility offer a perfectly balanced blend of rustic charm & refined modern elegance. A spacious center island kitchen flows into the expansive family room destined for the holidays or enjoying a night in front of the fire. Relax in the dreamy primary bedroom retreat w/ dual walk-in closets, a flexible bonus room & spa-like bath. Relish the huge 3rd floor rec room, 1st floor office & finished walk-out lower level w/ full bath. Entertain w/ ease on the generous composite deck overlooking the private backyard sanctuary & abutting woodlands beckoning you outside on warm summer days. Unwind in the pool spa while enjoying tranquil sounds of a waterfall trickling into the heated Gunite pool surrounded by sprawling patio. Enjoy top rated schools, conservation trails, winery, farms & easy commuter access.
Location
State MA
County Worcester
Zoning R1
Direction Harvard Rd. to Green Rd. to Bare Hill Rd. to Mt. Wachusett Ln.
Rooms
Family Room Ceiling Fan(s), Flooring - Hardwood, Recessed Lighting
Basement Full, Partially Finished, Walk-Out Access, Interior Entry, Garage Access, Concrete
Primary Bedroom Level Second
Dining Room Flooring - Hardwood, Chair Rail, Crown Molding
Kitchen Beamed Ceilings, Flooring - Hardwood, Dining Area, Pantry, Countertops - Stone/Granite/Solid, French Doors, Kitchen Island, Cabinets - Upgraded, Deck - Exterior, Exterior Access, Recessed Lighting, Stainless Steel Appliances, Gas Stove
Interior
Interior Features Cathedral Ceiling(s), Closet, Closet - Double, Recessed Lighting, Beadboard, Slider, Bathroom - With Shower Stall, Countertops - Stone/Granite/Solid, Entrance Foyer, Office, Bonus Room, Kitchen, Living/Dining Rm Combo, Bathroom, Walk-up Attic, Wired for Sound
Heating Baseboard, Oil, Hydro Air
Cooling Central Air
Flooring Tile, Carpet, Hardwood, Flooring - Hardwood, Flooring - Wall to Wall Carpet, Flooring - Stone/Ceramic Tile
Fireplaces Number 1
Fireplaces Type Family Room
Appliance Water Heater, Range, Oven, Dishwasher, Microwave, Refrigerator, Washer, Dryer, Range Hood, Gas Cooktop
Laundry Laundry Closet, Flooring - Stone/Ceramic Tile, Electric Dryer Hookup, Washer Hookup, Second Floor, Gas Dryer Hookup
Basement Type Full,Partially Finished,Walk-Out Access,Interior Entry,Garage Access,Concrete
Exterior
Exterior Feature Deck - Composite, Patio, Pool - Inground Heated, Hot Tub/Spa, Storage, Sprinkler System, Screens, Stone Wall
Garage Spaces 3.0
Pool Pool - Inground Heated
Community Features Shopping, Tennis Court(s), Park, Walk/Jog Trails, Stable(s), Golf, Conservation Area, Highway Access, House of Worship, Public School
Utilities Available for Gas Range, for Electric Oven, for Gas Dryer, for Electric Dryer, Washer Hookup
Waterfront false
Roof Type Shingle
Parking Type Attached, Under, Garage Door Opener, Insulated, Paved Drive, Shared Driveway, Off Street, Paved
Total Parking Spaces 6
Garage Yes
Private Pool true
Building
Lot Description Easements, Gentle Sloping
Foundation Concrete Perimeter
Sewer Private Sewer
Water Private
Schools
Elementary Schools Florence Sawyer
Middle Schools Florence Sawyer
High Schools Nashoba Reg'L
Others
Senior Community false
Read Less Info
Want to know what your home might be worth? Contact us for a FREE valuation!

Our team is ready to help you sell your home for the highest possible price ASAP
Bought with Shannon Boeckelman • Compass
Get More Information




