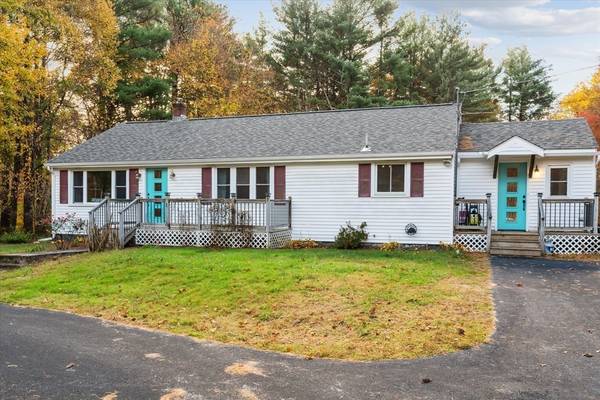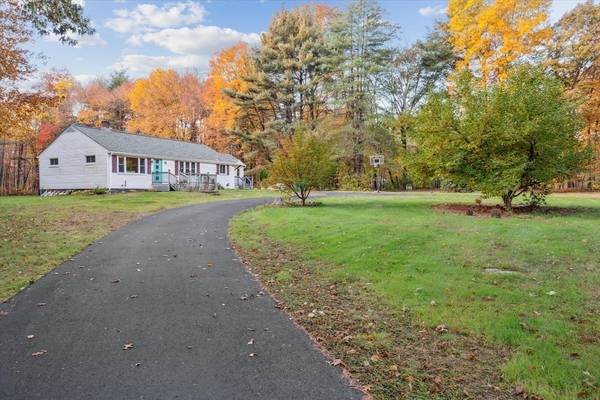For more information regarding the value of a property, please contact us for a free consultation.
Key Details
Sold Price $450,000
Property Type Single Family Home
Sub Type Single Family Residence
Listing Status Sold
Purchase Type For Sale
Square Footage 1,352 sqft
Price per Sqft $332
MLS Listing ID 73175184
Sold Date 08/08/24
Style Ranch
Bedrooms 3
Full Baths 1
HOA Y/N false
Year Built 1970
Annual Tax Amount $4,597
Tax Year 2023
Lot Size 2.420 Acres
Acres 2.42
Property Description
Private and Peaceful. 3 bed/ 1 Bath Ranch on over 2 Acres! Enter through the spacious breezeway/mudroom with built-ins and cubbies to keep you organized. Eat in Kitchen with Island and Stainless Steel Appliances. Nice sized full bath with recent vanity and wood plank ceilings. Sunny Living Room with additional entrance. The back yard has an above ground pool with new pump. Massive horseshoe driveway with tons of parking. The Town of Sutton offers recreation in a rural setting. Such as Purgatory Chasm State Park, Lakes Singletary & Manchaug, Marion's Camp with a lake beach and Shaw Farm that offers walking trails. There are also campgrounds, golf courses, and horseback riding facilities and of course a top rated Sutton School System. Recent updates include:2020- New water pressure pump 2021- New windows* New well pump, New oil tank, vent/ fill pipe, filter, cap & whistle 2022- New Roof* New gutters, New Living Room Window* New Front Doors* 2023 -Well Cap, New Deck & New Furnace.
Location
State MA
County Worcester
Zoning R1
Direction Whitins Rd. Left on Main to Mumford, Rt on Duval
Rooms
Basement Full, Partially Finished, Interior Entry, Bulkhead, Sump Pump
Primary Bedroom Level First
Kitchen Flooring - Stone/Ceramic Tile, Dining Area, Kitchen Island
Interior
Heating Baseboard, Oil
Cooling Window Unit(s)
Flooring Wood, Tile, Vinyl, Carpet
Appliance Tankless Water Heater, Range, Refrigerator
Laundry In Basement, Electric Dryer Hookup, Washer Hookup
Basement Type Full,Partially Finished,Interior Entry,Bulkhead,Sump Pump
Exterior
Exterior Feature Porch, Porch - Enclosed, Deck, Pool - Above Ground, Rain Gutters, Storage
Pool Above Ground
Community Features Walk/Jog Trails, Stable(s), Golf, Highway Access, Public School, Other
Utilities Available for Electric Range, for Electric Oven, for Electric Dryer, Washer Hookup
Waterfront Description Beach Front,Lake/Pond,Unknown To Beach,Beach Ownership(Public)
Roof Type Shingle
Total Parking Spaces 10
Garage No
Private Pool true
Waterfront Description Beach Front,Lake/Pond,Unknown To Beach,Beach Ownership(Public)
Building
Lot Description Wooded, Level
Foundation Concrete Perimeter
Sewer Private Sewer
Water Private
Architectural Style Ranch
Others
Senior Community false
Acceptable Financing Contract
Listing Terms Contract
Read Less Info
Want to know what your home might be worth? Contact us for a FREE valuation!

Our team is ready to help you sell your home for the highest possible price ASAP
Bought with Alyssa Dancause • Atlantic Coast Homes,Inc



