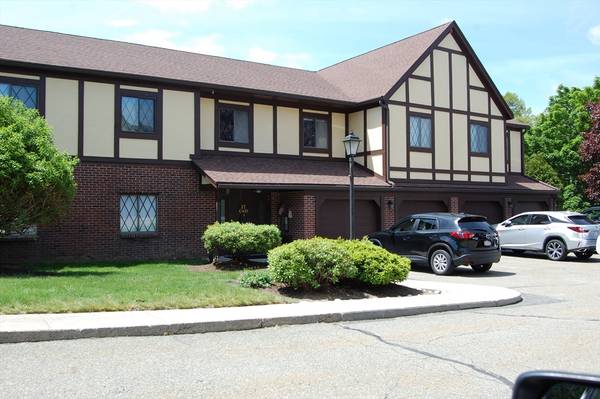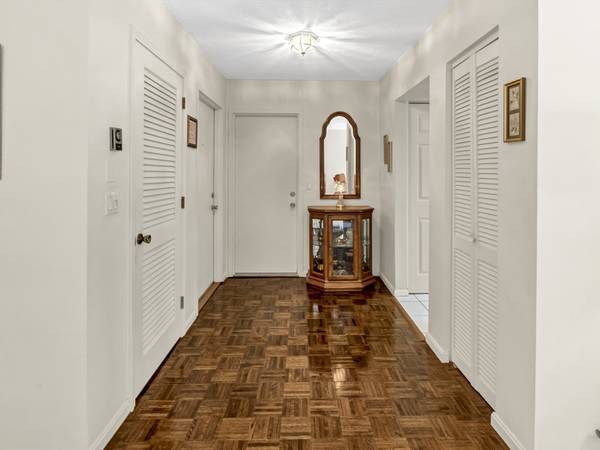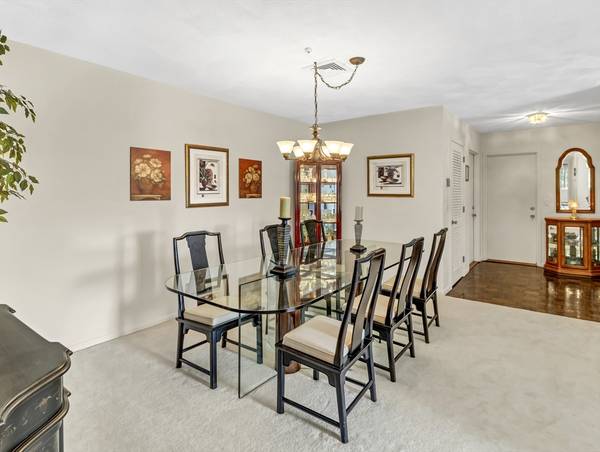For more information regarding the value of a property, please contact us for a free consultation.
Key Details
Sold Price $463,000
Property Type Condo
Sub Type Condominium
Listing Status Sold
Purchase Type For Sale
Square Footage 1,330 sqft
Price per Sqft $348
MLS Listing ID 73255731
Sold Date 08/15/24
Bedrooms 2
Full Baths 2
HOA Fees $865/mo
Year Built 1980
Annual Tax Amount $4,993
Tax Year 2024
Property Description
Attention golfers! How great is this; a pristine 2 bedroom condo on a 9 hole golf course? Come see this top floor (stairlift in the front hallway) end unit featuring: a very nice kitchen with oak cabinets, granite counter tops, dining area, laundry and slider to the deck. The large open dining and living room combo is great for entertaing with access to the deck too and overlooks the scenic golf course. The large primary bedroom features a walk in closet and 3/4 bath. The other bedroom has a large closet and ceiling fan. The hallway bathroom includes a tub and shower. There is also a seperate bonus room that could be used as an office or for storage. Additionally, there there are tennis courts, a putting green, large pool, excercise room and clubhouse for your enjoyment. The complex is ideally situated close to shopping centers and major roadways! .
Location
State MA
County Norfolk
Zoning cd
Direction GPS (off Washington Street)
Rooms
Basement N
Primary Bedroom Level Main, Second
Dining Room Flooring - Wall to Wall Carpet
Kitchen Ceiling Fan(s), Flooring - Stone/Ceramic Tile, Dining Area, Balcony / Deck, Countertops - Stone/Granite/Solid, Dryer Hookup - Electric, Exterior Access, Recessed Lighting, Slider, Washer Hookup, Lighting - Overhead
Interior
Heating Electric Baseboard
Cooling Central Air
Flooring Wood, Tile, Carpet, Stone / Slate, Parquet
Appliance Range, Dishwasher, Microwave, Refrigerator, Washer, Dryer
Laundry Main Level, Electric Dryer Hookup, Washer Hookup, Second Floor, In Unit
Basement Type N
Exterior
Exterior Feature Balcony, Screens, Professional Landscaping, Tennis Court(s)
Garage Spaces 1.0
Pool Association, In Ground
Community Features Public Transportation, Shopping, Pool, Tennis Court(s), Park, Walk/Jog Trails, Golf, Highway Access, House of Worship, Private School, Public School
Utilities Available for Electric Range, for Electric Oven, for Electric Dryer, Washer Hookup
Roof Type Shingle
Total Parking Spaces 2
Garage Yes
Building
Story 1
Sewer Public Sewer
Water Public
Others
Pets Allowed No
Senior Community false
Acceptable Financing Contract
Listing Terms Contract
Pets Allowed No
Read Less Info
Want to know what your home might be worth? Contact us for a FREE valuation!

Our team is ready to help you sell your home for the highest possible price ASAP
Bought with Marci McDonough • Houston Real Estate



